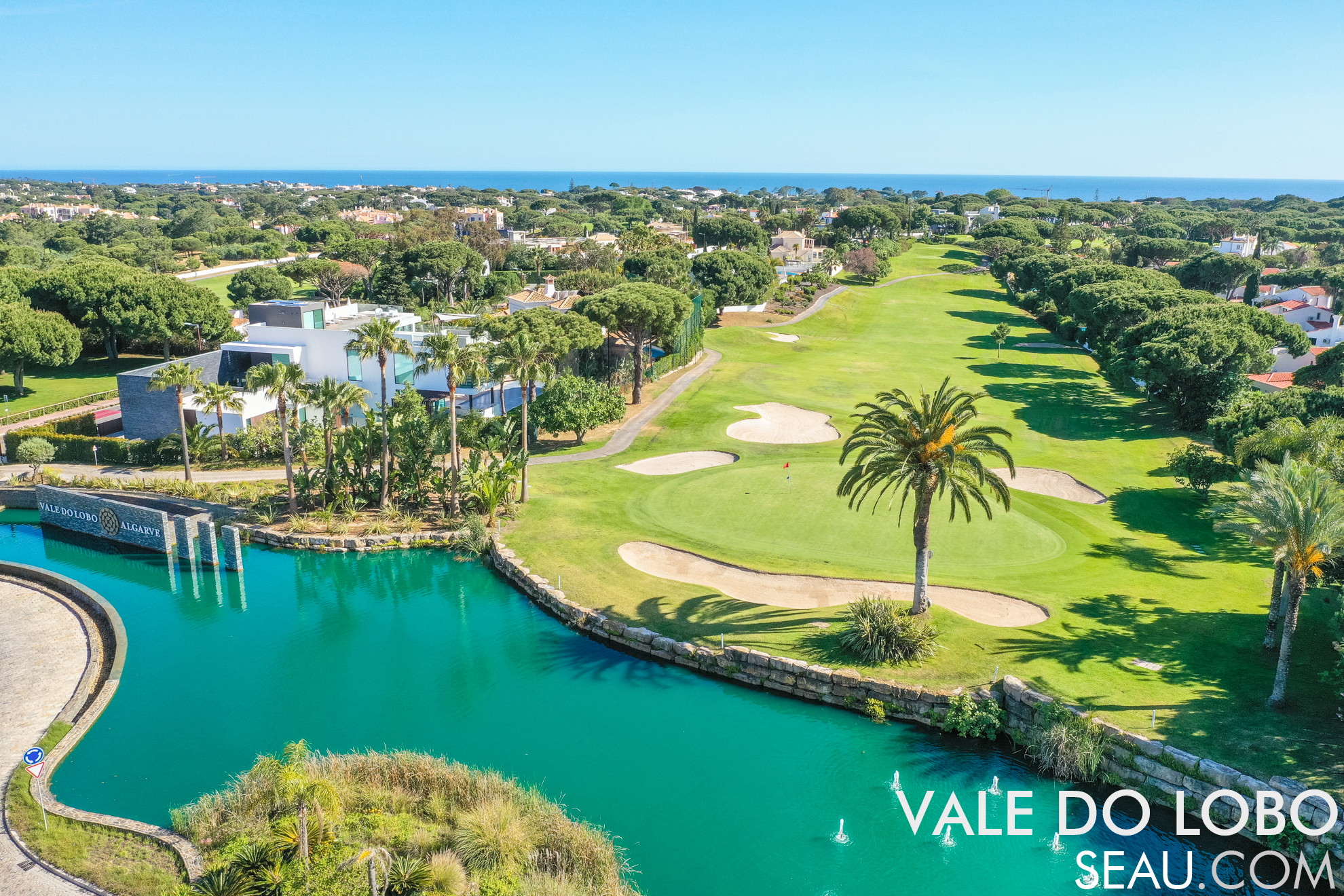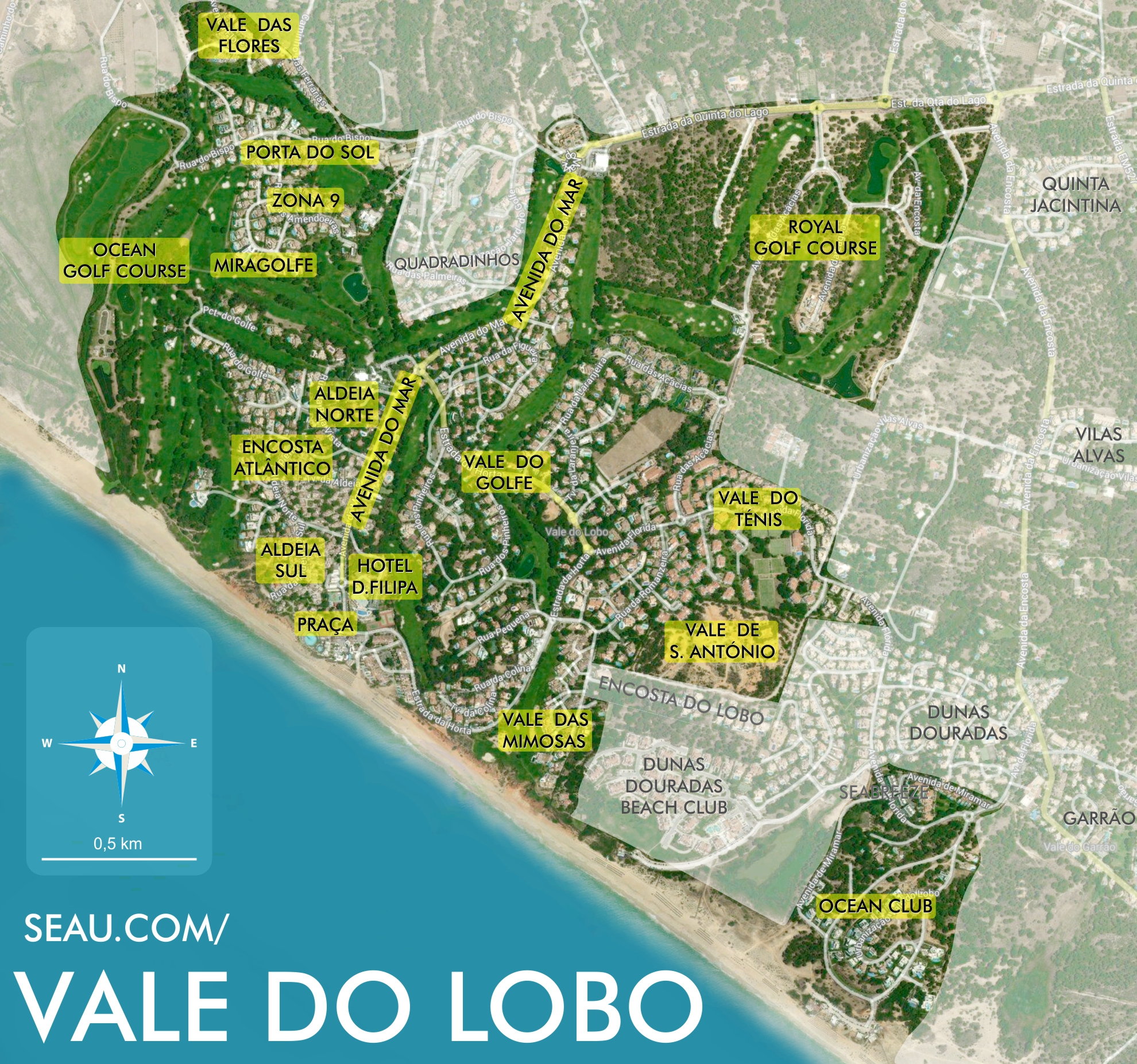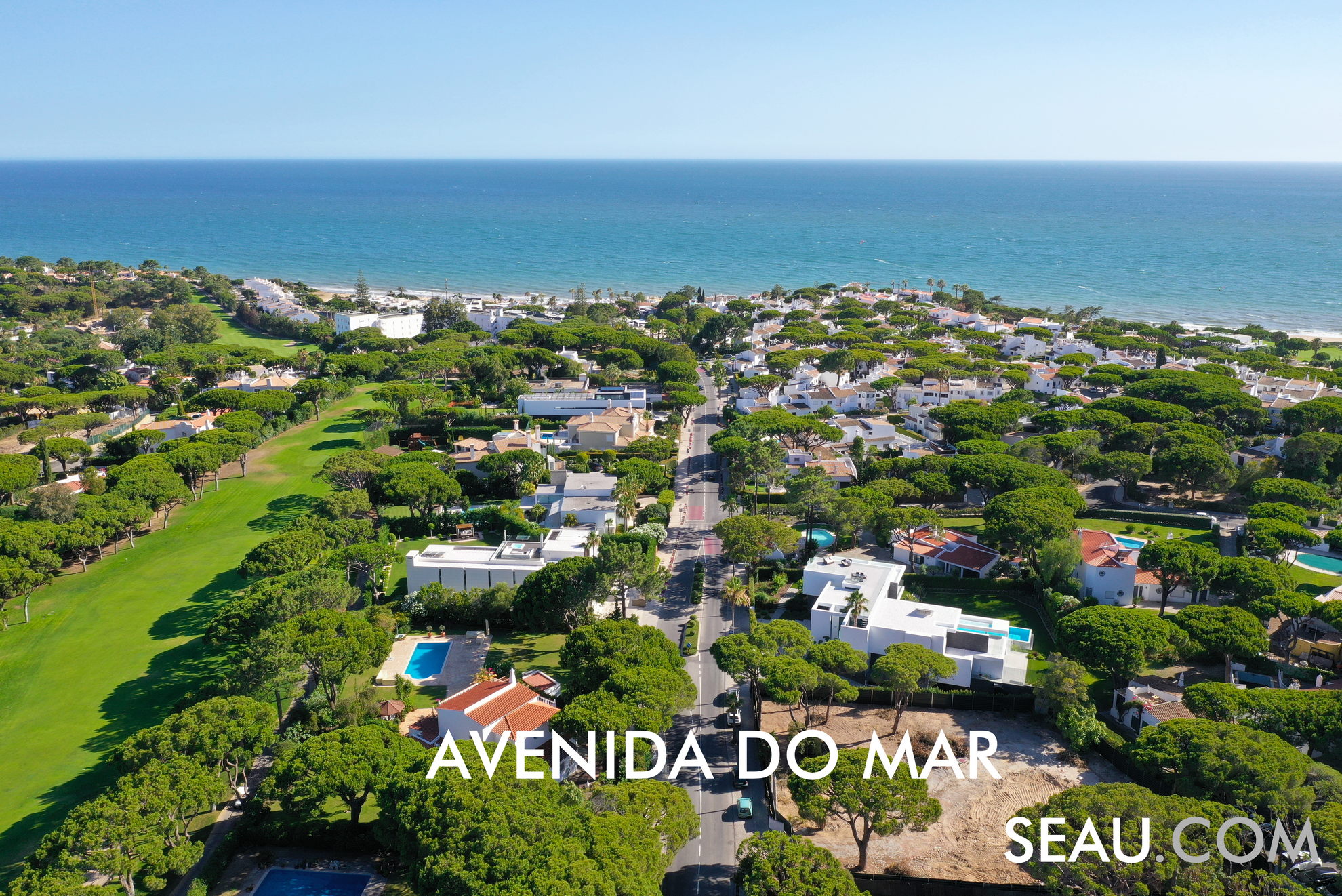Vale do Lobo
Vale do Lobo is the oldest resort in Portugal, founded in 1962, with a 2.5 km Atlantic beach line, 2 golf courses with 18 holes, built since the 70s in an area of 450 hectares, and a 5 star hotel, the well known Dona Filipa. With approximately 1500 properties, life at the Vale do Lobo resort has an unique energy, quite different from other resorts in the Golden Triangle. It is a compact resort with a community of international residents that offers a relaxed lifestyle. A beautiful resort with well-kept roads, wide walkways and traffic that moves very slowly. The landscape aspect is very pleasant throughout the resort, with lots of well manicured green areas. Vale do Lobo’s geography allows easy access to the beach from anywhere in the resort making it a top choice for many families. To circulate within Vale do Lobo, the resort offers a shuttle service for owners and guests, with a circuit that goes through all the attractions and urbanizations of the resort, from restaurants, golf courses, golf club, shopping, beaches and homes.
Real estate opportunities
The resort has a wide range of property types with respective price intervals. Apartments from around 500 to 600,000euros, townhouses from 900,000 euros, and detached villas with swimming pool with prices ranging from 2.5 million euros to 10 million euros. Obviously, prices depend on factors such as property age, size, location, view, sun exposure, architecture, finishings, etc. There are also still a few ocean front plots for villas with the beach at the doorstep and golf front plot options.
With several areas to be developed: Vale das Flores, Vale de Santo António, the Royal Golf Course surroundings where soon a 5 star hotel serviced holiday & residential project will be born, with apartments, townhouses and detached villas, Vale do Lobo future is looking promising and exciting.
The different areas of Vale do Lobo
The main residential area of Vale do Lobo began to be built near the sea, having grown in a semicircular shape.
- The South and North villages (Aldeia Norte and Aldeia Sul) are the oldest in the resort, comprising a very picturesque area characterized by 2 and 3 bedroom townhouses in narrow streets. This area is very popular due to its proximity to the Square and the beach. Currently, the vast majority of properties located in this area have been completely renovated with interiors and infrastructure, creating very comfortable holiday homes in a tranquil environment. Reference values for a semi-detached house start at 500 thousand euros, depending on location, size and age.
- Miramar – Leaving the square and heading west towards the Royal Golf and the beach, we find Miramar development, an area of excellence due to its unbeatable beach proximity. Here you can find apartments, townhouses and independent villas on plots of 500m2. With a very limited offer, property resales vary between 500 thousand euros and 2 and a half million euros.
- Mimosas, is an emblematic area of spacious 3 bedroom semi-detached villas with swimming pool, in a privileged situation with incredible views, overlooking the Golf with the ocean at the back. Although it’s one of the oldest areas of Vale do Lobo, it’s popularity is high and the majority of properties have already been modernized. The reference values for properties in the Mimosas area vary between 1 million and 2 million euros.
- Tennis valley, a townhouses and apartments area built around the Tennis Academy and located approximately 1.5 km from the beach and the square of Vale do Lobo. Property values range between 500 thousand and 1 million euros.
- Avenida do Mar, is the main avenue of Vale do Lobo, starting at the entrance roundabout of the resort straight to the Dona Filipa Hotel, towards the sea/beach. Avenida do Mar is flanked by modern houses rebuilt from the oldest houses in Vale do Lobo. Currently, most of the buildings on this avenue were recently built, with contemporary lines. The plots have an average dimensions of 1000m2, and the reference values of these houses vary between 3 million and 6 million euros.
- Encosta do Atlântico, located to the south west of Avenida do Mar, is the Vale de Lobo area with some of the best and most spectacular sea views in the resort. Prices vary widely, and double figures have been reached in this area.
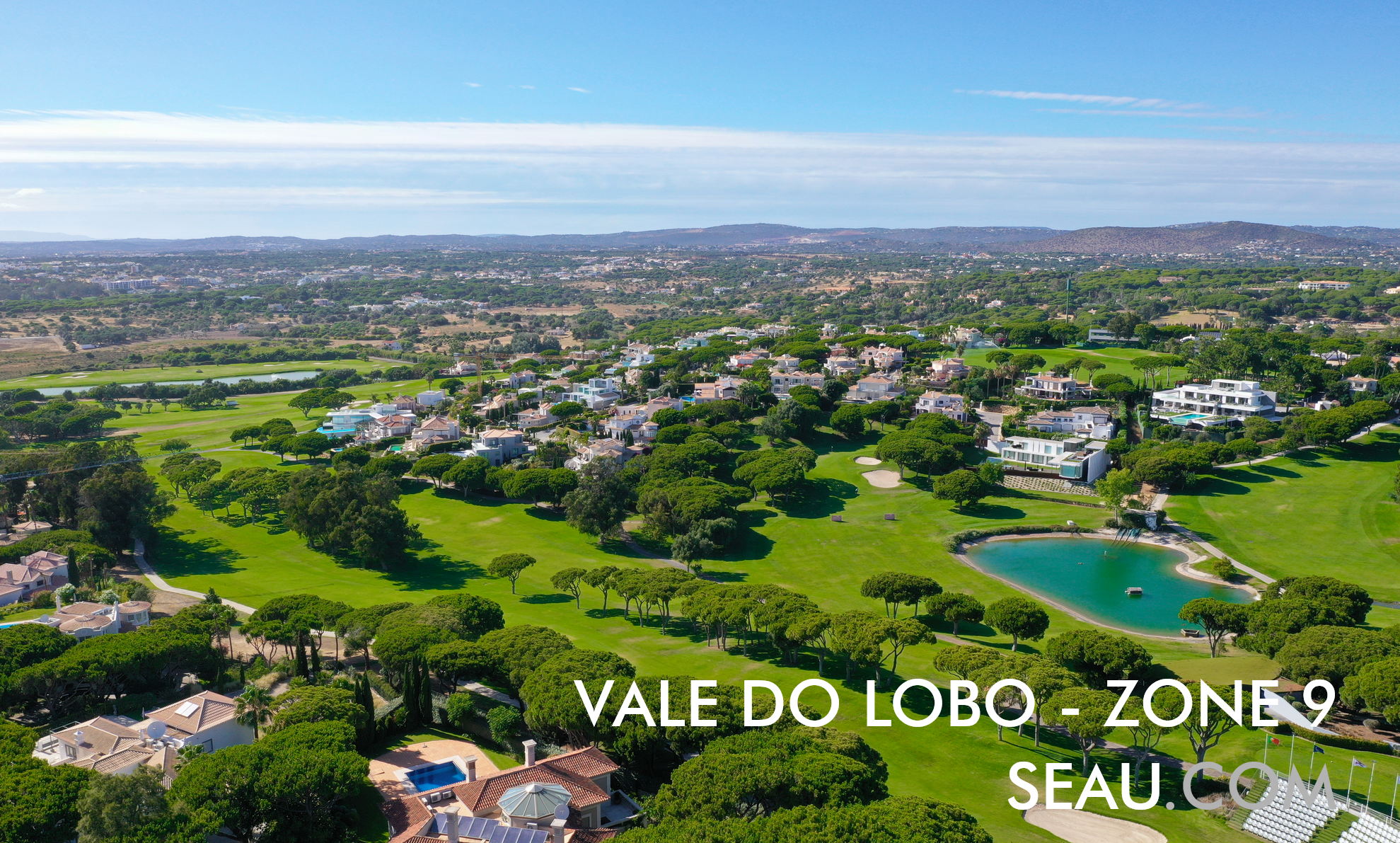
Zone 9 Vale do Lobo, including the Porta do Sol and Miragolf zones, surrounded by the Ocean golf course
- Zone 9 of Vale do Lobo, located west of the entrance roundabout in Vale do Lobo, is one a more recent area of the resort, wth fantastic golf and sea view villas. The properties have mostly modern lines, and occupy big part of the plots.
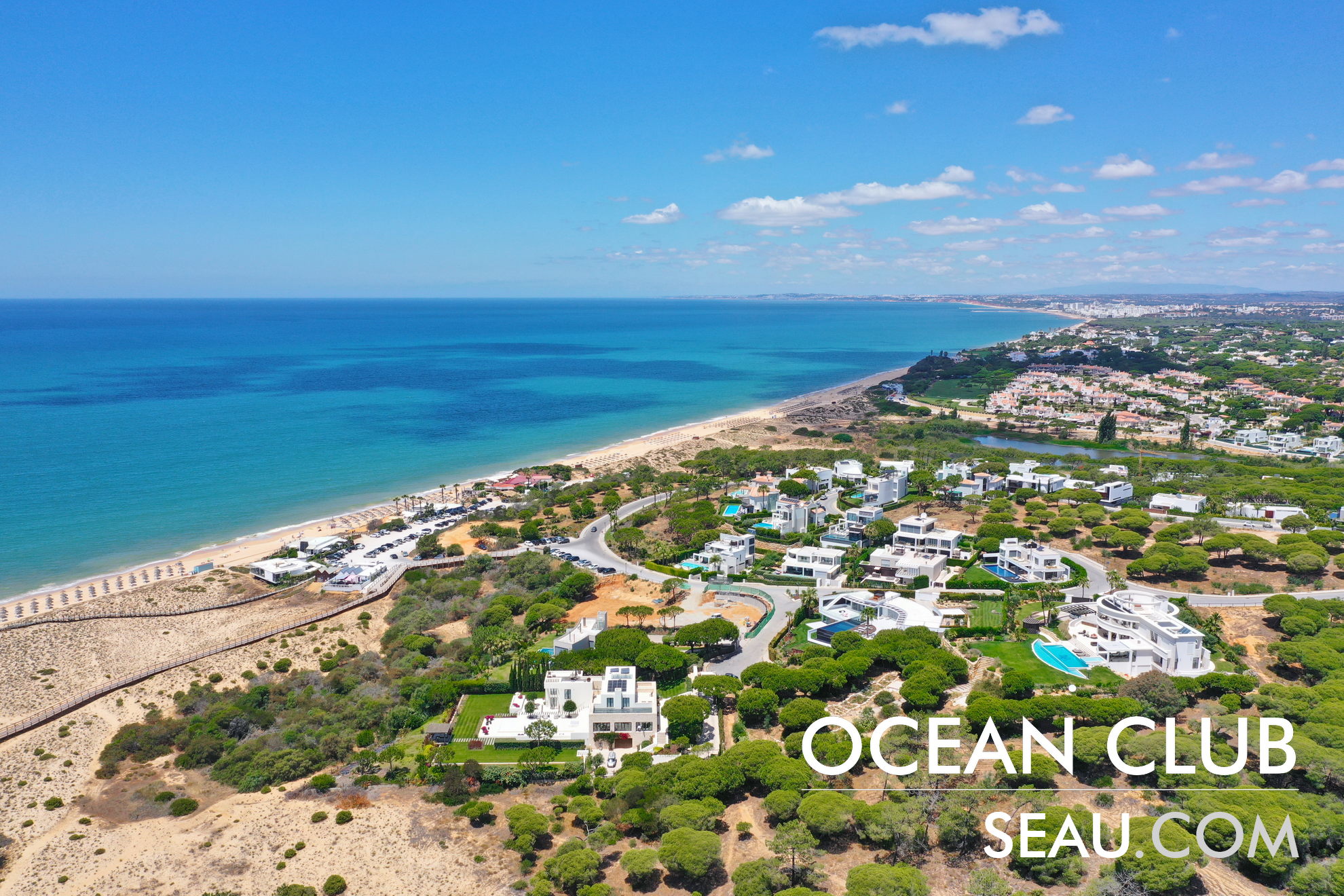
Ocean Club in Vale do Lobo, one of the most prestigious residential areas in Portugal, due to the circumstances of the factors of the excellent location in unique proximity to the sea, large plots for the construction of high-end properties, within Vale de Lobo, a top golf and beach resort in Portugal with luxury services.
- Ocean Club – Bordering the beautiful Ria Formosa, and facing the beach there is an area of luxury villas overlooking the sea and the Ria Formosa, known as Ocean Club area – Vale do Lobo II. Here we find properties with characteristics and prices similar to Zone 9, where the reference value for a new house varies between 4 million and 8 million euros.
- Vale das Flores, located north from Vale do Lobo 9, offers plenty of tranquility to its residents. Some of these spacious townhouses have golf and sea views.
- The Royal Valley is the newest area of Vale do Lobo. With larger plots (over 1500m2) and overlooking the golf, this area is expected to benefit from the infrastructure and future dynamics of the hotel, and residential project that is currently being prepared at the northern entrance to Vale do Lobo.
Golf Courses in Vale do Lobo
Vale do Lobo has two 18-hole golf courses:
Ocean golf course is an 18-hole course located west of Avenida do Mar in Vale do Lobo, on a hillside overlooking a nature reserve, the beach and the Atlantic Ocean. It has a great proximity to wide areas of nature, with the spectacularity of being able to play the 11th and 14th holes, with a direct line to the ocean, and the 15th hole parallel to the golden sand and the blue sea. This golf course originally consists of 2 9-hole courses from 1968 and 1972, designed by Sir Henry Cotton. The two 9-hole courses were joined in 1995 to form the current 18-hole Ocean golf course
The Royal golf course is an 18-hole course situated longitudinally throughout the resort, from the Vale do Lobo roundabout on Avenida Almirante Mendes Cabeçadas (which connects the Vale do Lobo resort to the Quinta do Lago resort) to the cliff over the sea, with the most famous hole – the 9th hole completely flanked by water, and the mythical par 3 on the 16th hole of Vale do Lobo, over the cliff and the beach, with a view of coast and ocean for several tens of km. The Royal golf course opened in 1997, designed by architect Rocky Roquemore, inspired by Sir Henry Cotton’s original designs.
The Clubhouse has a lovely bar and restaurant, golf academy, golf shop “Nevada Bob’s”.
Lifestyle in Vale do Lobo
Vale do Lobo is a resort with a strong community, with a pleasant social interaction enjoyed among residents. It is a young and relaxed resort, with a diverse international community, which offers various property options from luxury villas to affordable apartments. With a wide range of services available, Vale do Lobo offers guests concierge services, medical clinic, supermarket, hairdresser, restaurants, golf club, wine shops, art gallery, bank, newspaper shop, and other small businesses. There are many activities in Vale do Lobo like golf, beach, tennis & paddle, and other sports complemented by several restaurants and bars, cultural events, and nature walks.
Activities in Vale do Lobo
Vale do Lobo is a family resort, offering lots of entertainment throughout the year! ParTee family park, is a space inaugurated in 2020 that allows the realization of various family activities, including family yoga classes, dance classes, sports activities, creative workshops, cinema and much more. The ParTee family park also has a fun 18-hole mini-golf and a friendly space with plenty of options for a light lunch or take-away meal.
Praça de Vale do Lobo is the heart of the resort’s entertainment! Next to the beach and centrally located, the area offers 11 restaurants (within the resort there are 15 restaurants in total), shops, swimming pools, and nightlife – undoubtedly the favorite place for teenagers, where they can have fun safely under the attentive eye of the resort’s security services!
Vale do Lobo has events and activities for all tastes and ages, throughout the year, with a wide range of fitness activities that promote active life, connection with nature, workshops on sustainable living, healthy eating and other personal development areas, golf, tennis, themed markets, and other social events.
The Tennis Academy offers 9 fast courts, 4 synthetic grass courts, 1 mini tennis court, and 3 paddle tennis courts, swimming pool, gym, shop, bar and restaurant. Throughout the year, the Vale do Lobo Tennis Academy promotes individual or group lessons, varied events, competitions and tennis tournaments.
Community of Vale do Lobo
The strong community spirit is one of the factors that identify this resort, making the owners feel part of something much broader. Events take place throughout the year, namely the Vale do Lobo Summer Party, which allows for interaction between all residents and guests. There are a number of personalized services available to ensure that the community feels welcome and integrated:
- Owners Club, which offers a high level of management services, as well as exclusive discounts throughout the resort, allowing even newcomers to feel at home and quickly become part of it. From account management, cleaning services, maintenance of gardens and swimming pools, security, insurance, remodeling and building works, and others, making assured that the owners have nothing to worry about.
- Resort Membership, allows access to a wide range of benefits, discounts, special offers, and high quality sports and leisure infrastructure, including 24-hour surveillance, 365 days a year, internal transport circuit 365 days per year, first aid assistance 24 hours, 365 days a year, and 10% discount at the medical center, offer of 2 calls for minor interventions in the property, access to the Owners Club Lounge and concierge services, 24 hour reception, 365 days a year, 10% discounts in bars and restaurants, discounts at the Wellness center and up to 55% discount on the annual Golf fee, up to 40% discount on the beach and water sports concession, free access to the swimming pools at Praça and Academia de Tênis , up to 50% discount at the Vale do Lobo Tennis Academy, free access to an extensive program of events and 50% discount on tickets, 10% at the resort’s select shops and services, access to a wide range of property management services and doorstep garbage collection. All Resort Members can also take advantage of the Owners Club space, where they can relax or use the meeting rooms for business purposes. This space is also regularly used for social activities such as the weekly Bridge sessions.
- The Wolf Valley Charity Fund, founded by a group of owners in 1999, has since provided support to the neediest social causes and local institutions. The Wolf Valley Charity Fund association depends on the generosity and commitment of its employees, being another demonstration of the alive community spirit in Vale do Lobo. Every year the Day of Charity is celebrated, which represents an important milestone for raising local funds, being a social event of reference!
History of Vale do Lobo
Vale do Lobo is the first resort in Portugal, founded in 1962, at a time when the Algarve had an economy mainly supported by fishing and agriculture. Vale do Lobo and the construction of the 5-star Hotel Dona Filipa, together with the creation of the first golf course in Vale do Lobo, contributed to the opening of Faro’s international airport. In 1977, entrepreneur Sander Van Gelder bought the resort and leveraged it through real estate expansion and implementation of various services. Recently Vale do Lobo became part of ECS Capital, the largest investment fund in Portugal, whose mission is to keep Vale do Lobo the best resort in Portugal in the type of golf and beach, and recognized as one of the best golf and beach resorts in Europe.
Infralobo infrastructure management
The infrastructure and public services of Vale do Lobo are maintained by InfraLobo EM, a public-private company owned by the Municipality of Loulé (51%) and Vale do Lobo RTL SA (49%), which takes care and develops the public parts of the resort. Currently, Infralobo provides Vale do Lobo residents with electric bicycle service available at various stations throughout the resort, including Golf Reception, Praça, Vale do Ténis, Vale do Lobo Supermarket and Dunas Douradas. Infralobo is also responsible for implementing intelligent water management systems used by the resort., Garbage collection, Communal garden maintenance and all communal services related to infrastructures.
See more up-to-date information about Vale do Lobo and other places in the Algarve at
ARE (Algarve Real Estate)
https://algarverealestate.com/algarve-guide/







