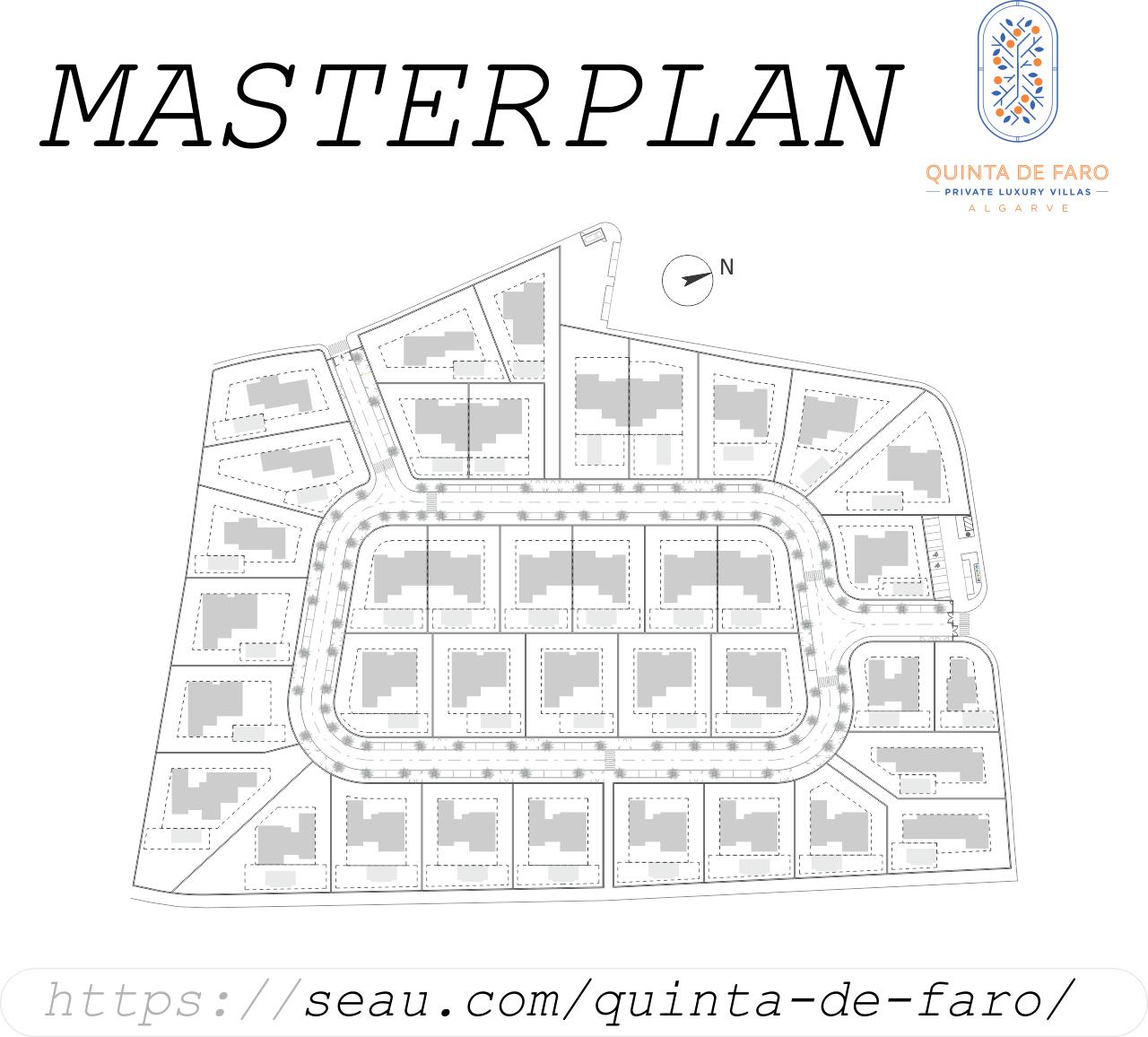
Quinta de Faro residential condominium map. Quinta do Mar is a residential condominium located in front of the Ria Formosa natural park, in Faro, facing the Atlantic ocean.
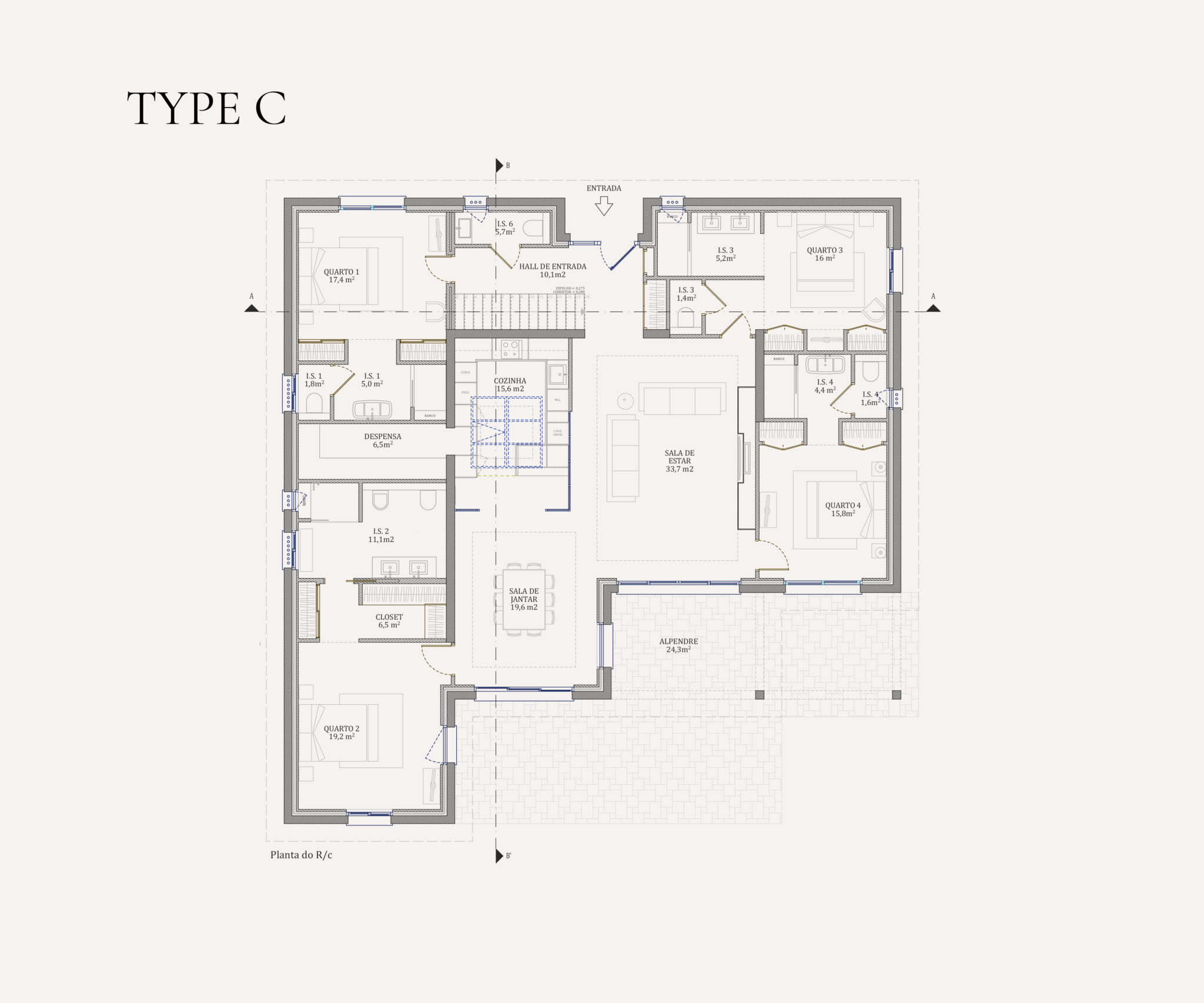
Example of the architecture of the ground floor of type C houses
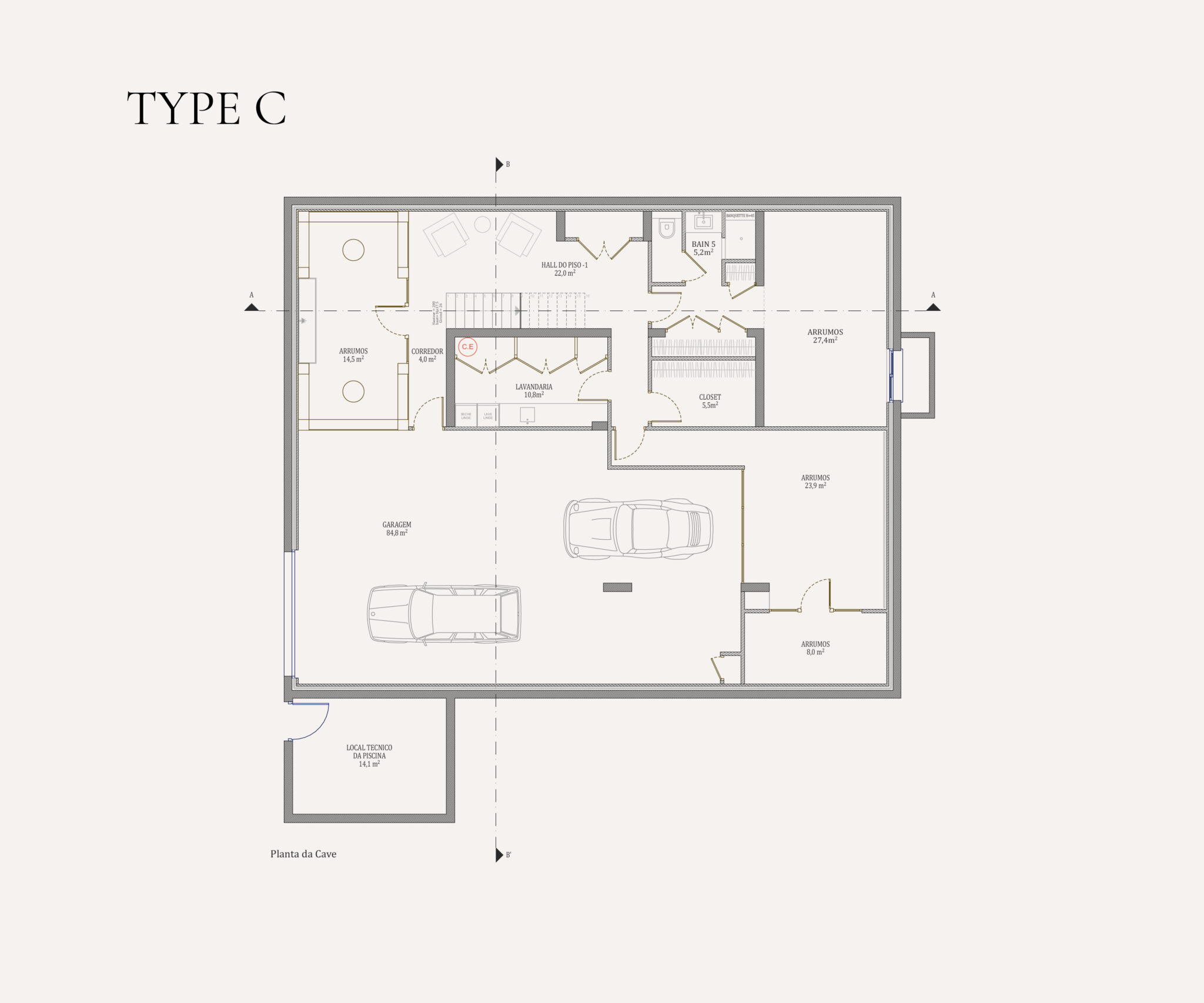
Example of the garage architecture of type C houses
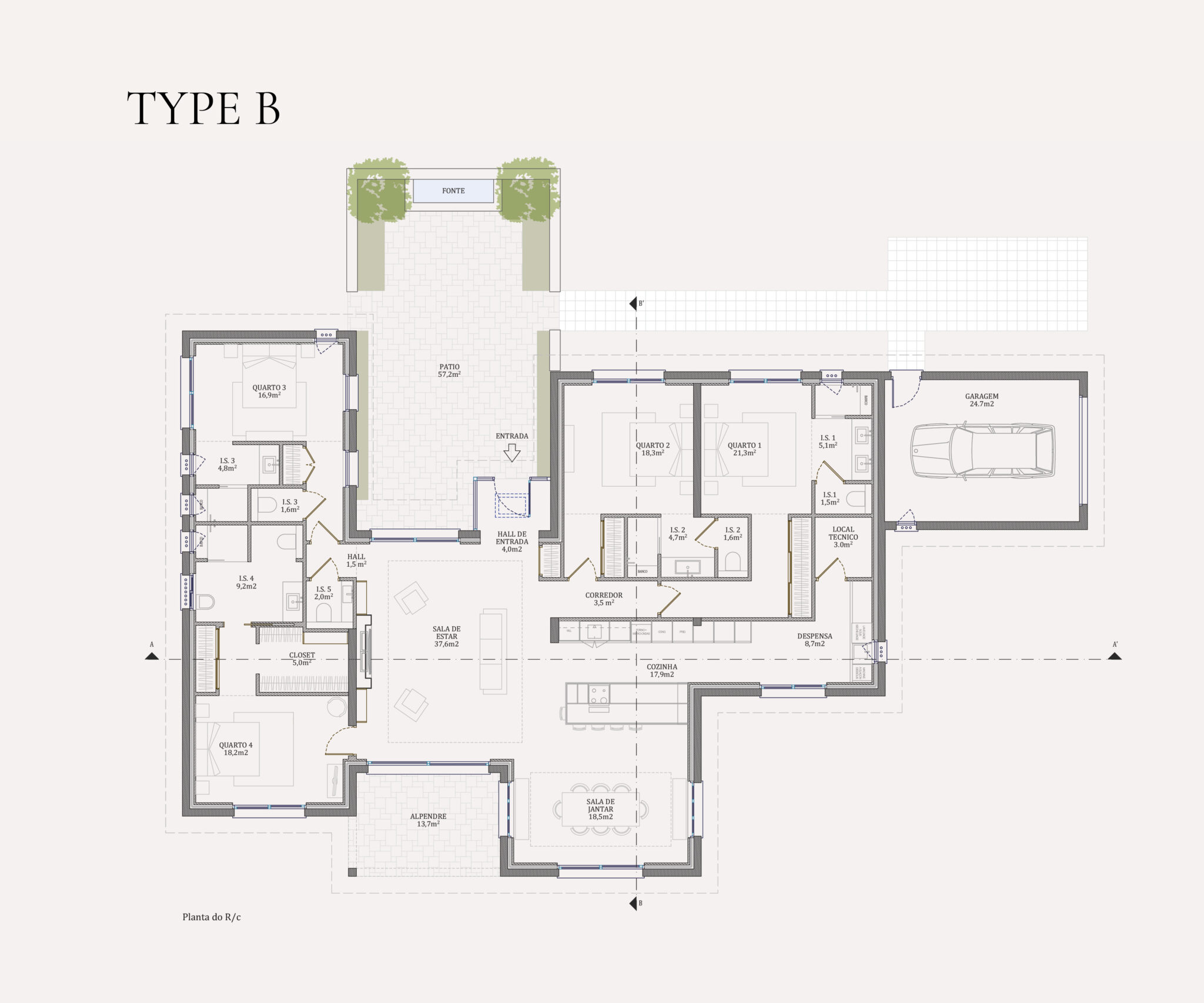
Example of the architecture of the ground floor of type B houses
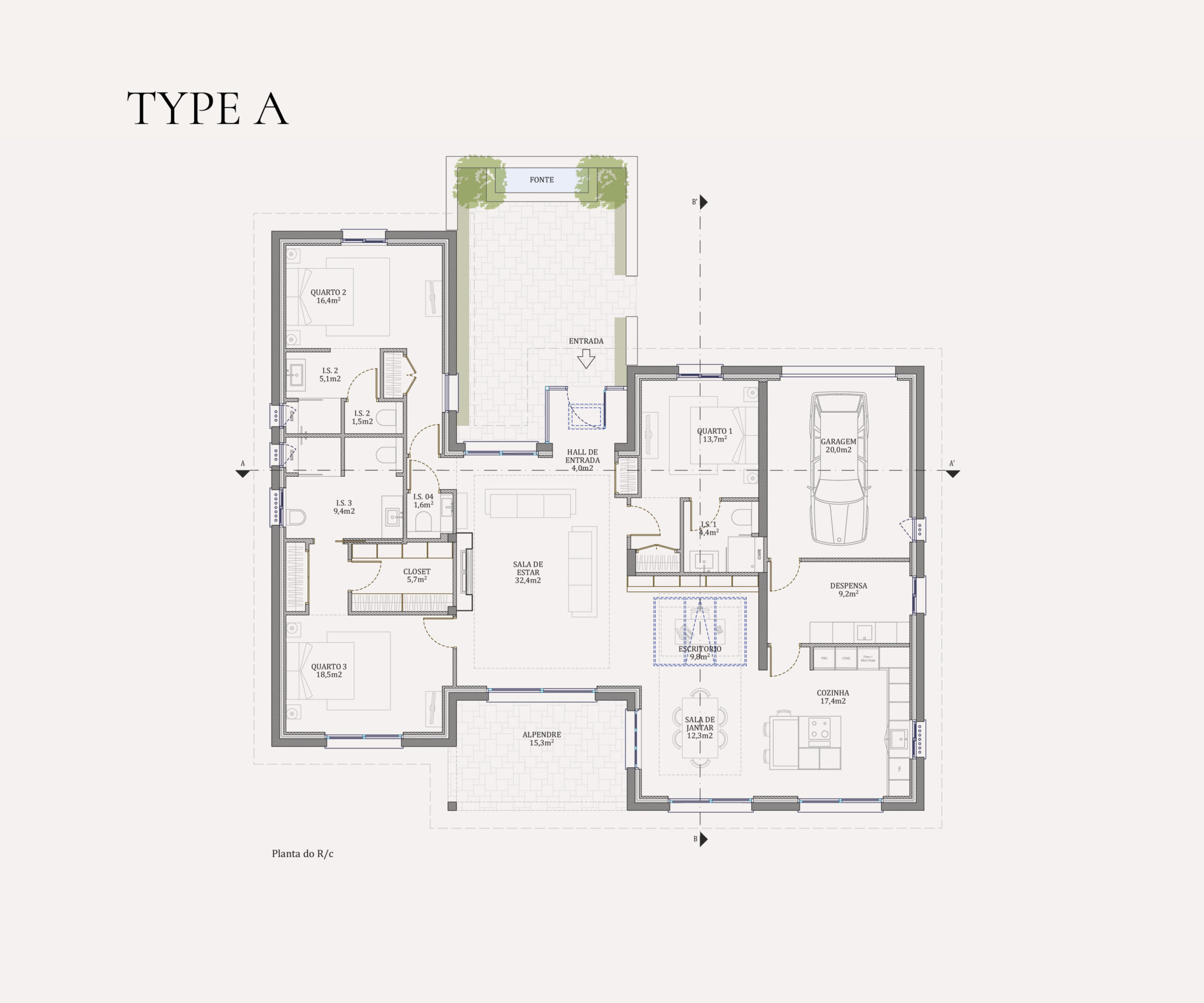
The villas are made up of 4 different types: Type A Villas, Type B Villas, and Type C Villas. This image is an example of the ground floor of Type A Villas
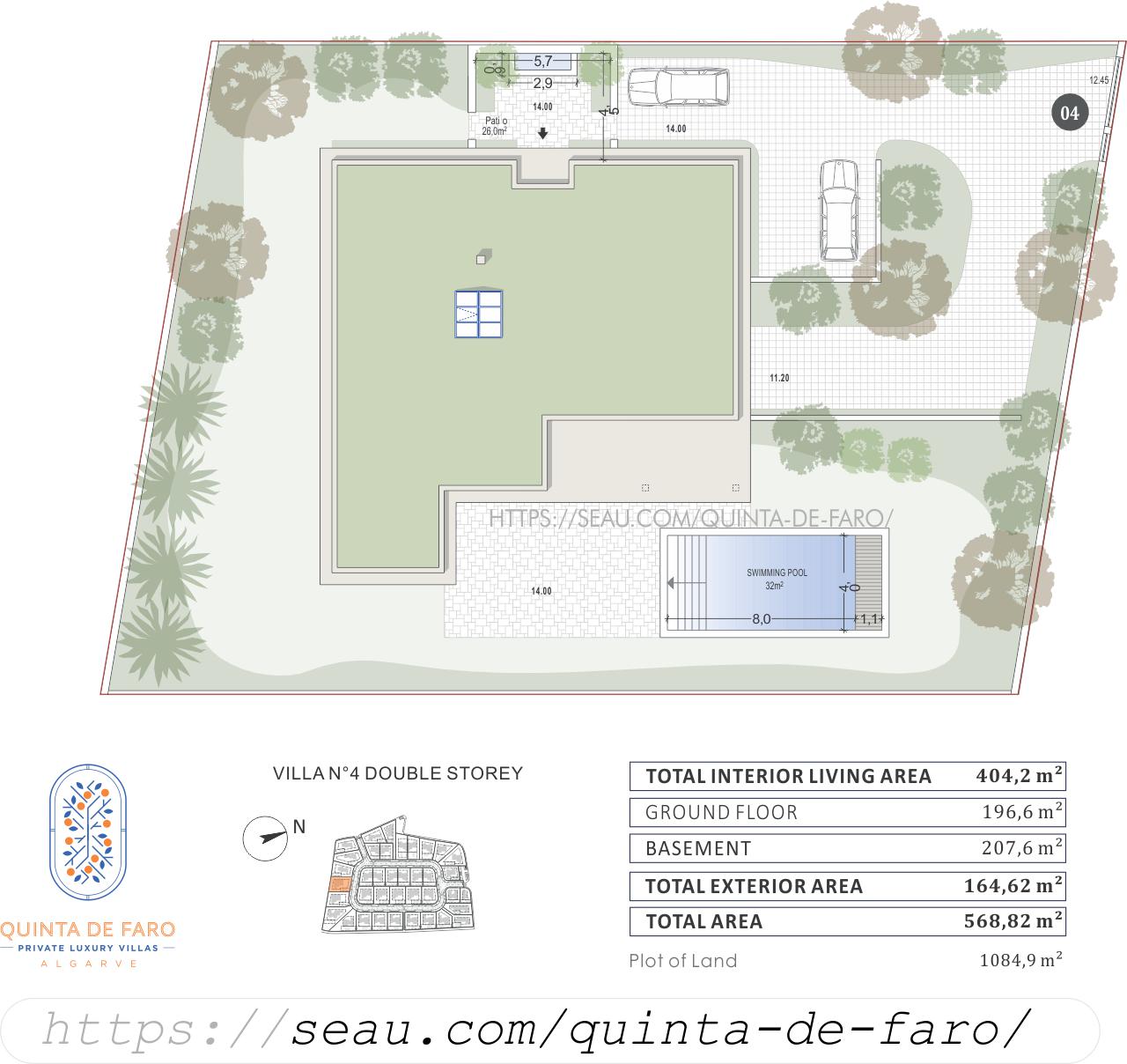
Villa Duplex number 4 • Quinta de Faro Condominium
Total interior area
404,2 m2
En-suite Bedroom 1
24,2 m2
En-suite Bedroom 2
30,3 m2
Winter wardrobe En-suite Bedroom 2
6,5 m2
En-suite Bedroom 3
22,6 m2
En-suite Bedroom 4
21,8 m2
En-suite Bedroom 5
30,2 m2
Technical room swim Pool
12,9 m2
TOTAL EXTERIOR AREA
164,62 m2
Land plot of the property
1084 m2

Villa Duplex number 4 • Quinta de Faro Condominium
Total interior area
404,2 m2
En-suite Bedroom 1
24,2 m2
En-suite Bedroom 2
30,3 m2
Winter wardrobe En-suite Bedroom 2
6,5 m2
En-suite Bedroom 3
22,6 m2
En-suite Bedroom 4
21,8 m2
En-suite Bedroom 5
30,2 m2
Technical room swim Pool
12,9 m2
TOTAL EXTERIOR AREA
164,62 m2
Land plot of the property
1084 m2
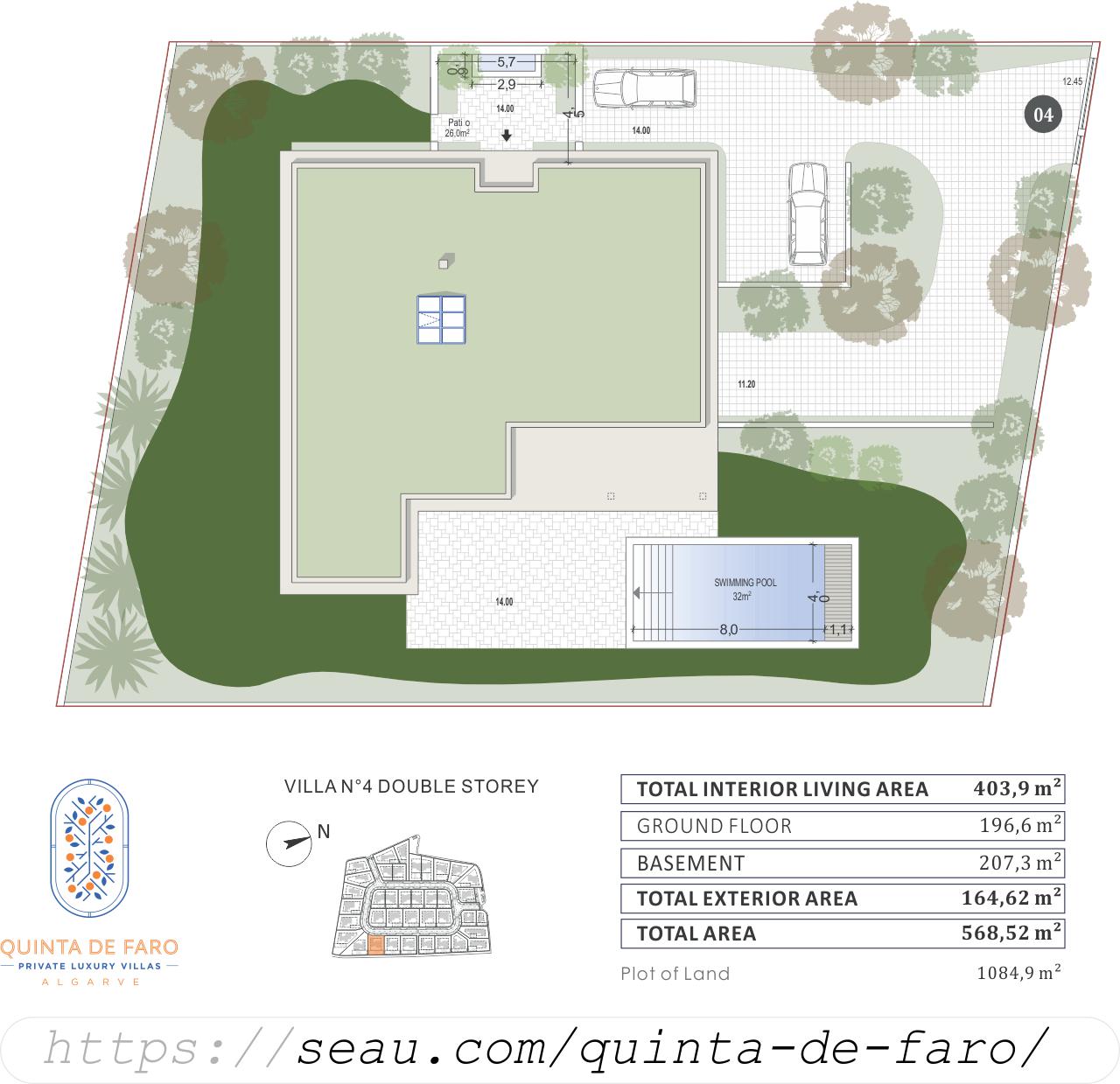
Villa Duplex number 4 BRC • Quinta de Faro Condominium
Total interior area
403,9 m2
En-suite Bedroom 1
24,2 m2
En-suite Bedroom 2
30,3 m2
Winter wardrobe En-suite Bedroom 2
6,5 m2
En-suite Bedroom 3
22,6 m2
En-suite Bedroom 4
21,8 m2
En-suite Bedroom 5
30,2 m2
Technical room swim Pool
12,9 m2
TOTAL EXTERIOR AREA
153,32 m2
Land plot of the property
1121,3 m2
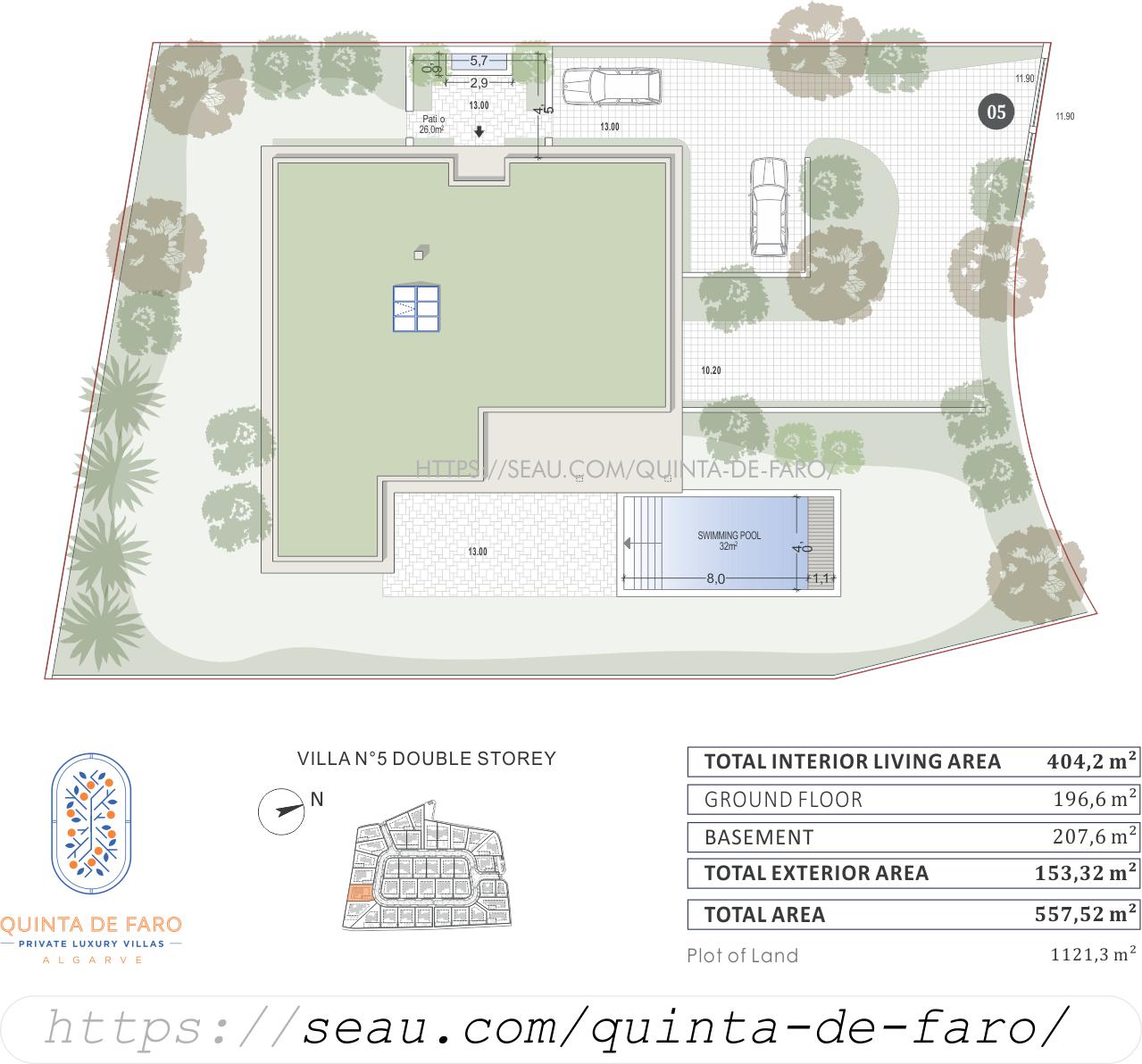
Villa Duplex number 5 • Quinta de Faro Condominium
Total interior area
404,2 m2
En-suite Bedroom 1
24,2 m2
En-suite Bedroom 2
30,3 m2
Winter wardrobe En-suite Bedroom 2
6,5 m2
En-suite Bedroom 3
22,6 m2
En-suite Bedroom 4
21,8 m2
En-suite Bedroom 5
30,2 m2
Technical room swim Pool
12,9 m2
TOTAL EXTERIOR AREA
153,32 m2
Land plot of the property
1121,3 m2
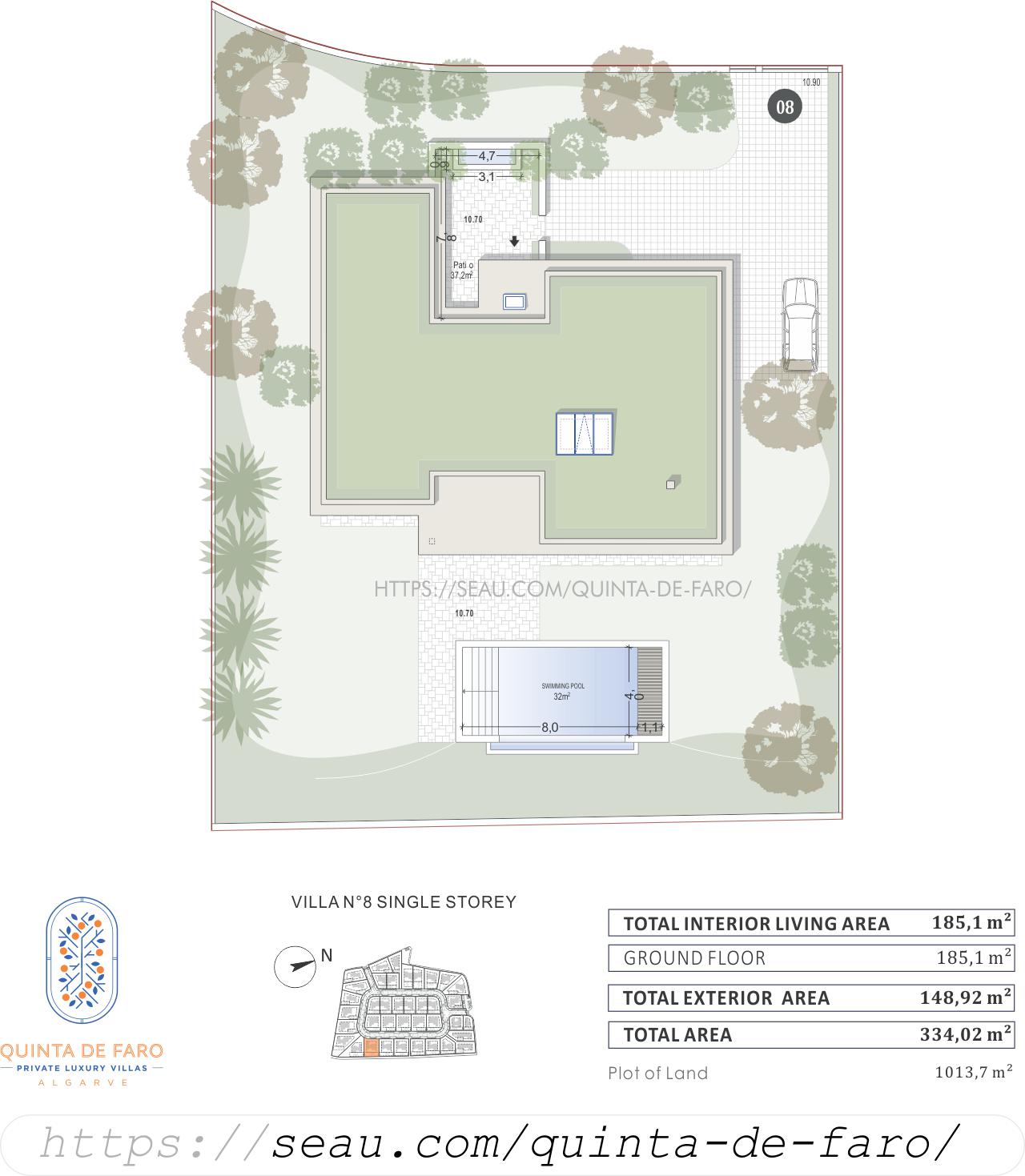
Single-story villa number 8 • Quinta de Faro Condominium
TOTAL INTERIOR AREA
185,1 m2
En-suite Bedroom 1
18,1 m2
En-suite Bedroom 2
26,7 m2
En-suite Bedroom 3
27,9 m2
Winter wardrobe En-suite Bedroom 3
5,7 m2
TOTAL EXTERIOR AREA
148,92 m2
Land plot of the property
1013,7 m2

Villa Duplex number 5 • Quinta de Faro Condominium
Total interior area
404,2 m2
En-suite Bedroom 1
24,2 m2
En-suite Bedroom 2
30,3 m2
Winter wardrobe En-suite Bedroom 2
6,5 m2
En-suite Bedroom 3
22,6 m2
En-suite Bedroom 4
21,8 m2
En-suite Bedroom 5
30,2 m2
Technical room swim Pool
12,9 m2
TOTAL EXTERIOR AREA
153,32 m2
Land plot of the property
1121,3 m2

Single-story villa number 8 • Quinta de Faro Condominium
TOTAL INTERIOR AREA
185,1 m2
En-suite Bedroom 1
18,1 m2
En-suite Bedroom 2
26,7 m2
En-suite Bedroom 3
27,9 m2
Winter wardrobe En-suite Bedroom 3
5,7 m2
TOTAL EXTERIOR AREA
148,92 m2
Land plot of the property
1013,7 m2
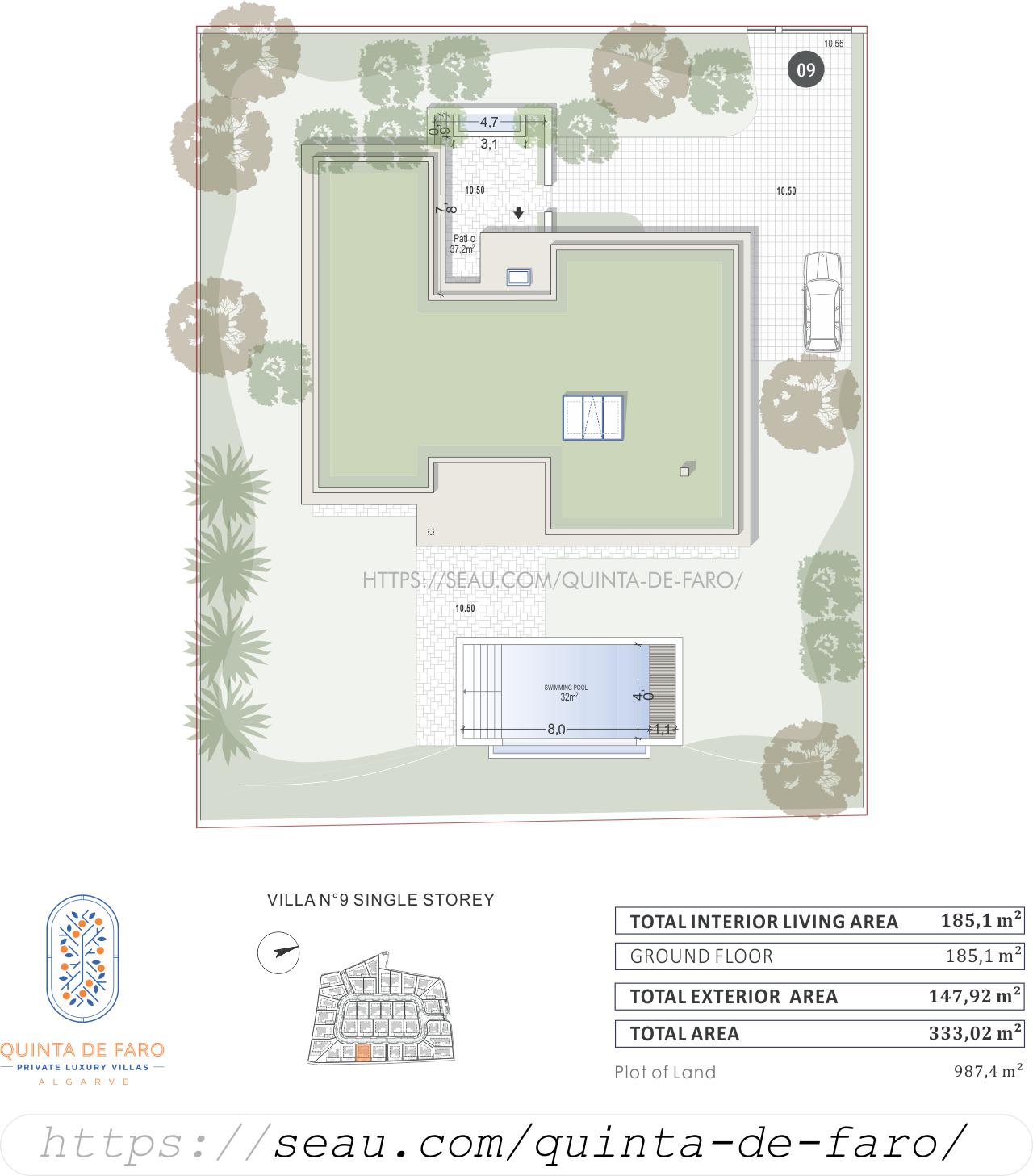
Single-story villa number 9 • Quinta de Faro Condominium
TOTAL INTERIOR AREA
185,1 m2
En-suite Bedroom 1
18,1 m2
En-suite Bedroom 2
26,7 m2
En-suite Bedroom 3
27,9 m2
Winter wardrobe En-suite Bedroom 3
5,7 m2
TOTAL EXTERIOR AREA
147,92 m2
Land plot of the property
987,4 m2
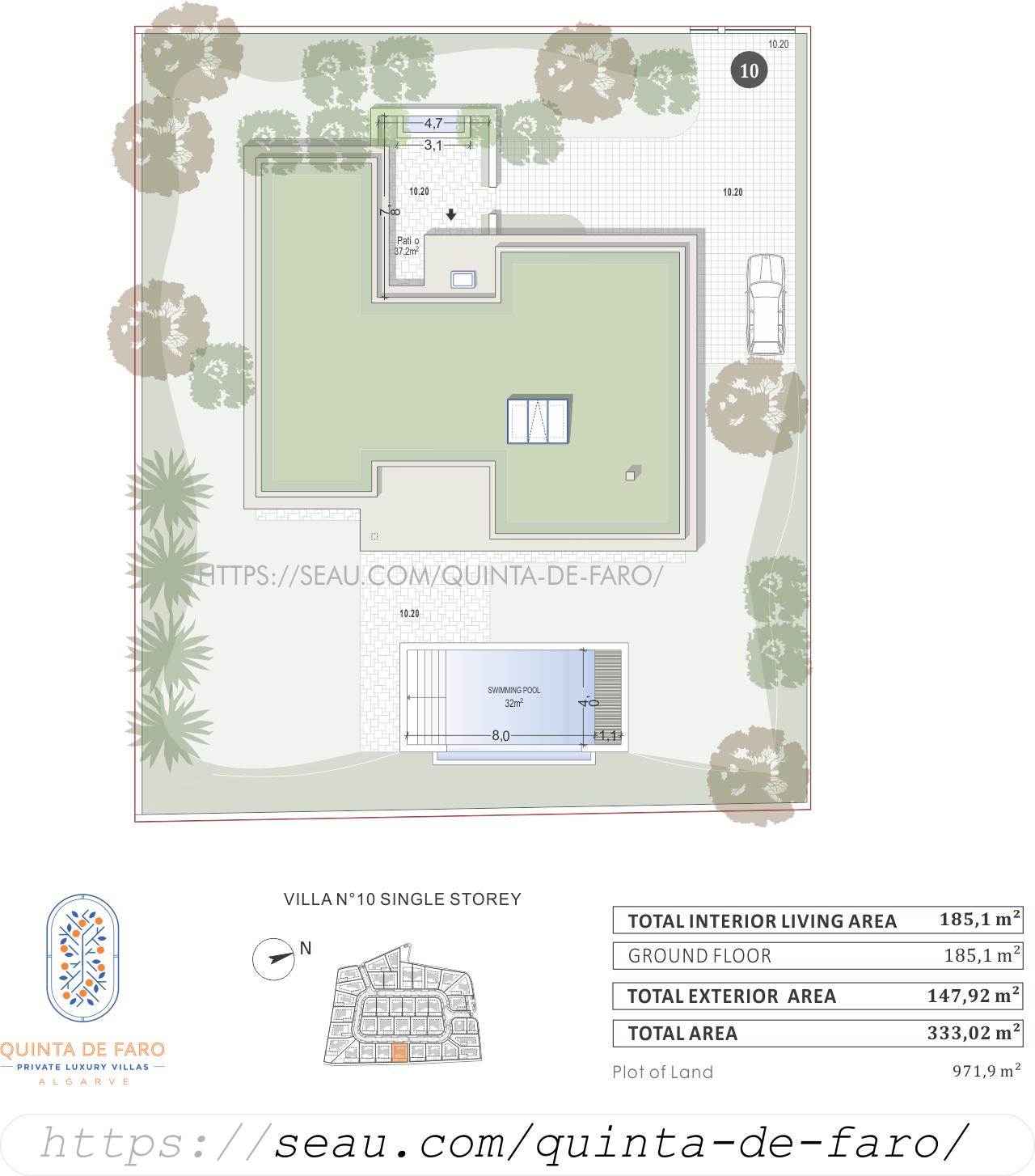
Single-story villa number 10 • Quinta de Faro Condominium
TOTAL INTERIOR AREA
185,1 m2
En-suite Bedroom 1
18,1 m2
En-suite Bedroom 2
26,7 m2
En-suite Bedroom 3
27,9 m2
Winter wardrobe En-suite Bedroom 3
5,7 m2
TOTAL EXTERIOR AREA
147,92 m2
Land plot of the property
987,4 m2
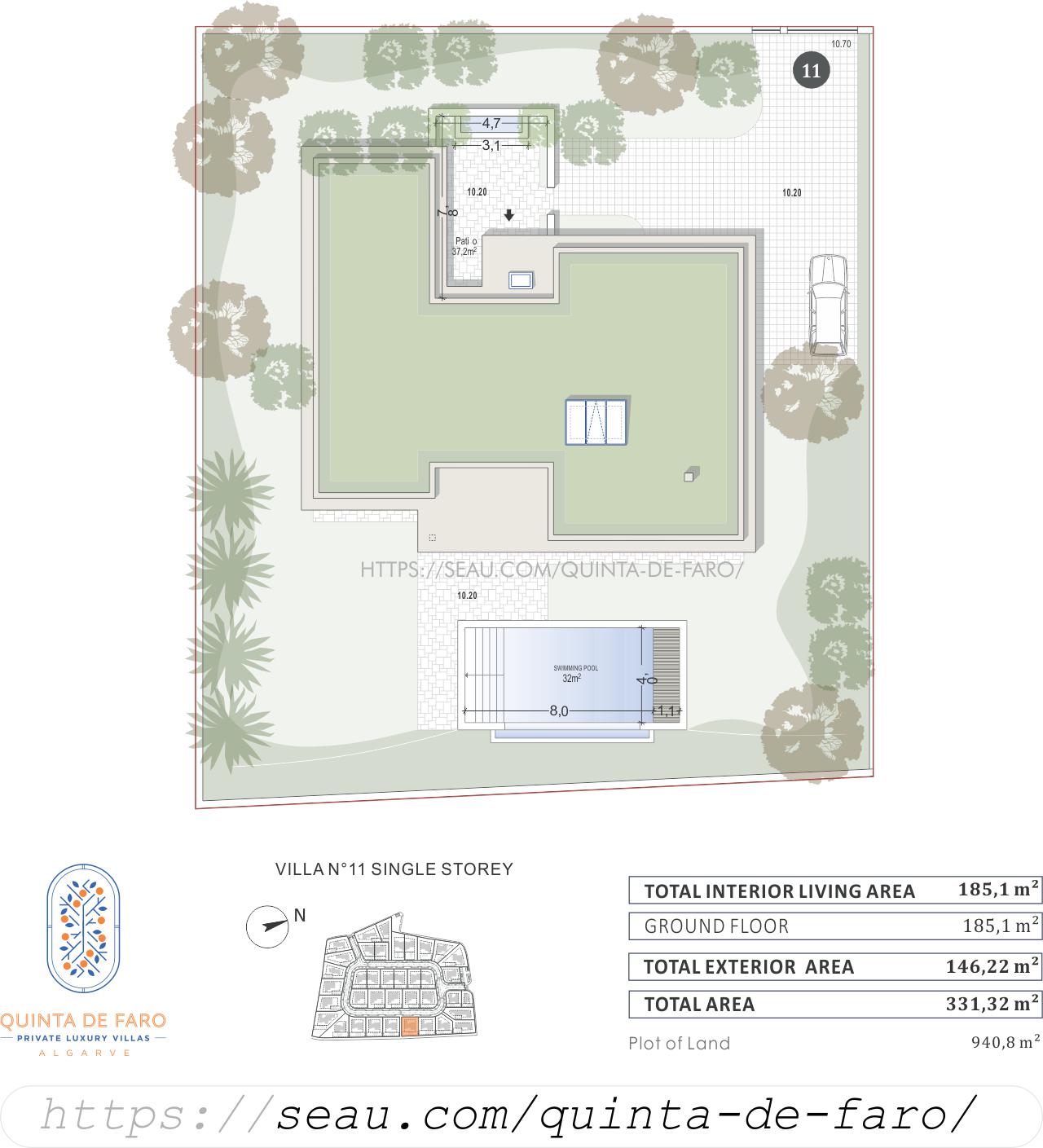
Single-story villa number 11 • Quinta de Faro Condominium
TOTAL INTERIOR AREA
185,1 m2
En-suite Bedroom 1
18,1 m2
En-suite Bedroom 2
26,7 m2
En-suite Bedroom 3
27,9 m2
Winter wardrobe En-suite Bedroom 3
5,7 m2
TOTAL EXTERIOR AREA
146,22 m2
Land plot of the property
940,8 m2
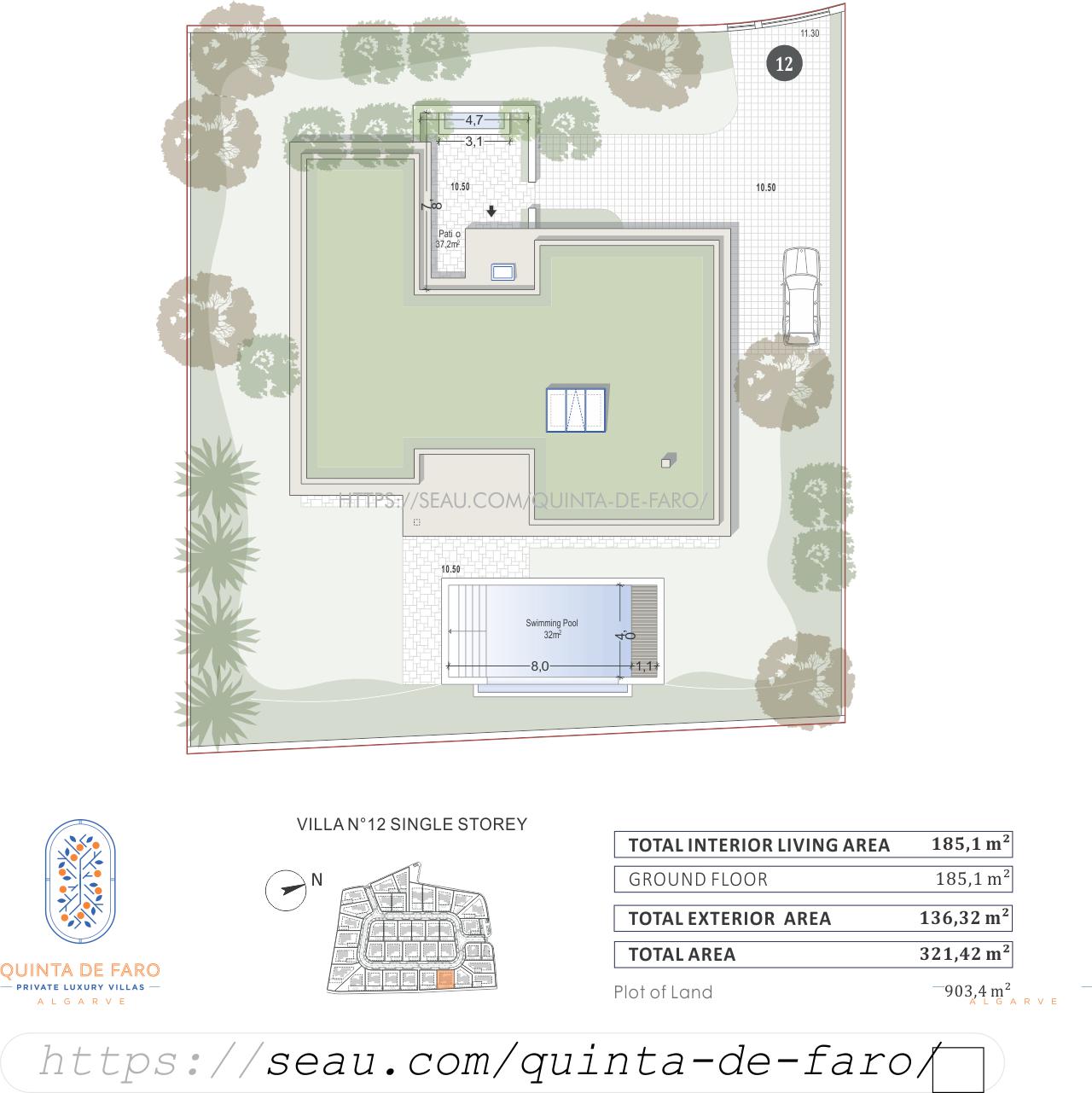
Single-story villa number 12 • Quinta de Faro Condominium
TOTAL INTERIOR AREA
185,1 m2
En-suite Bedroom 1
18,1 m2
En-suite Bedroom 2
26,7 m2
En-suite Bedroom 3
27,9 m2
Winter wardrobe En-suite Bedroom 3
5,7 m2
TOTAL EXTERIOR AREA
136,32 m2
Land plot of the property
903,4 m2

Single-story villa number 13 • Quinta de Faro Condominium
TOTAL INTERIOR AREA
181,4 m2
En-suite Bedroom 1
18,1 m2
En-suite Bedroom 3
27,9 m2
Winter wardrobe En-suite Bedroom 3
5,7 m2
TOTAL EXTERIOR AREA
129,62 m2
Land plot of the property
896,3 m2
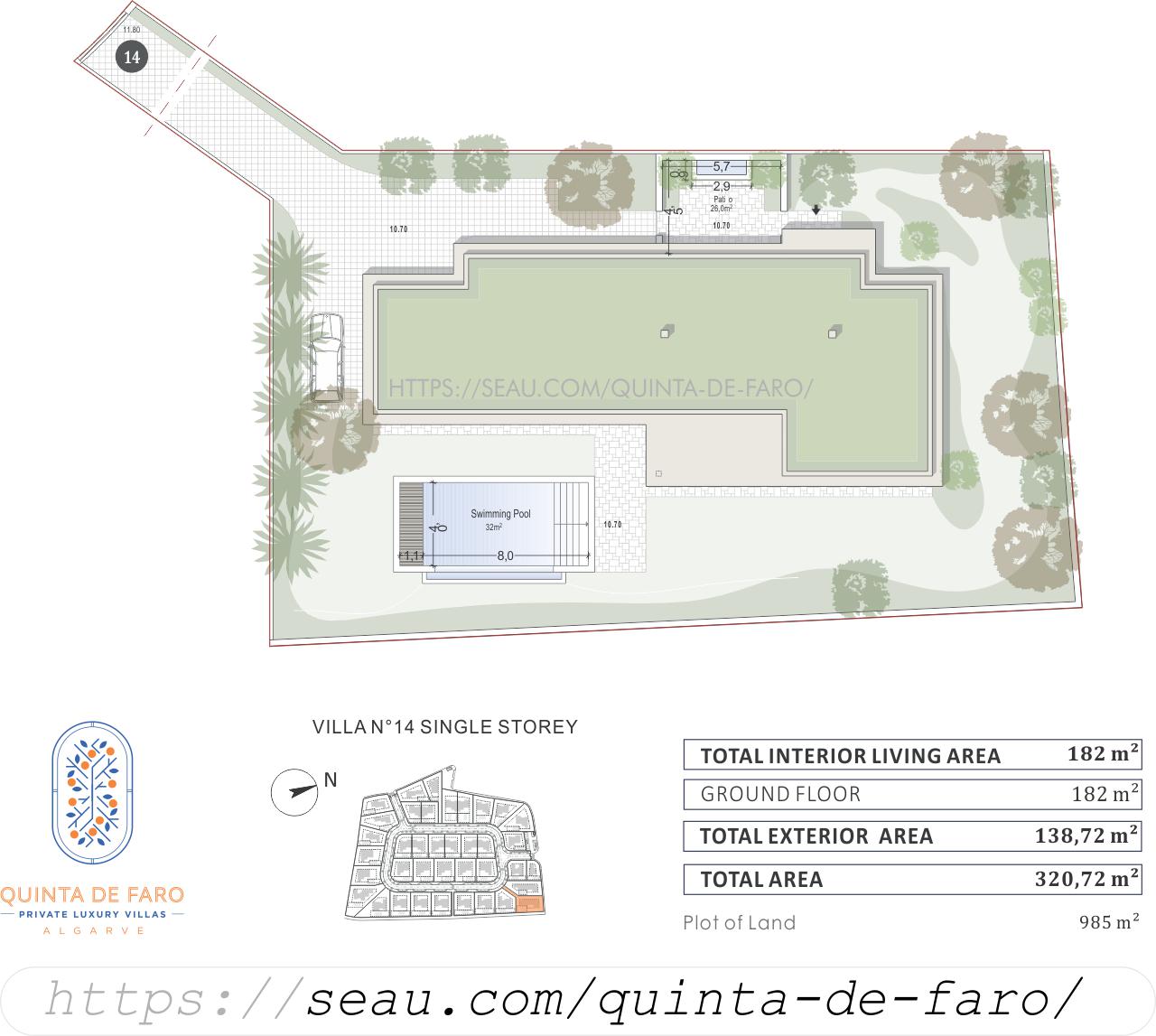
Single-story villa number 14 • Quinta de Faro Condominium
TOTAL INTERIOR AREA
182 m2
TOTAL EXTERIOR AREA
138,72 m2
Land plot of the property
985 m2
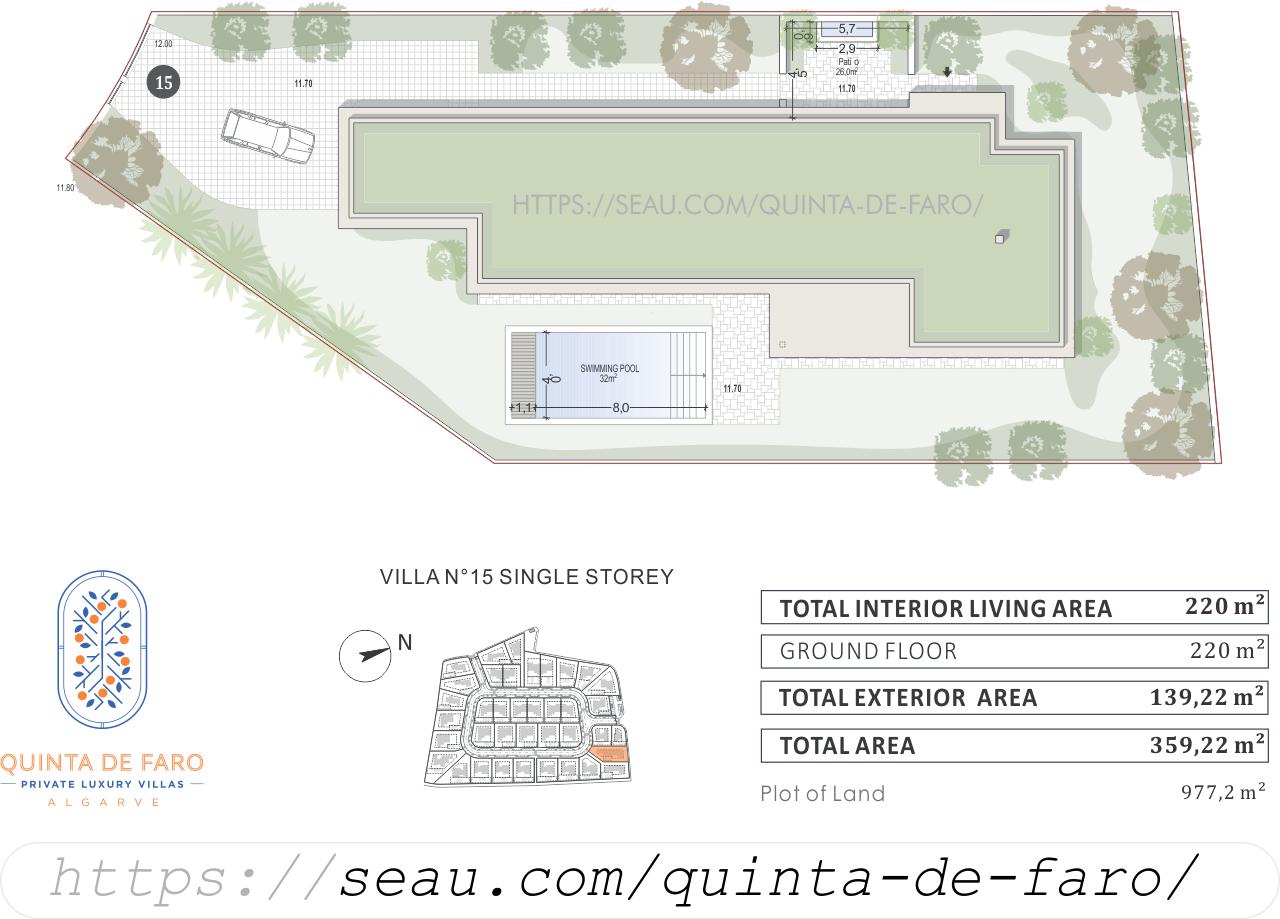
Single-story villa number 15 • Quinta de Faro Condominium
TOTAL INTERIOR AREA
220 m2
Winter wardrobe En-suite Bedroom 2
3,4 m2
Winter wardrobe En-suite Bedroom 3
6,1 m2
TOTAL EXTERIOR AREA
139,22 m2
Land plot of the property
977,2 m2
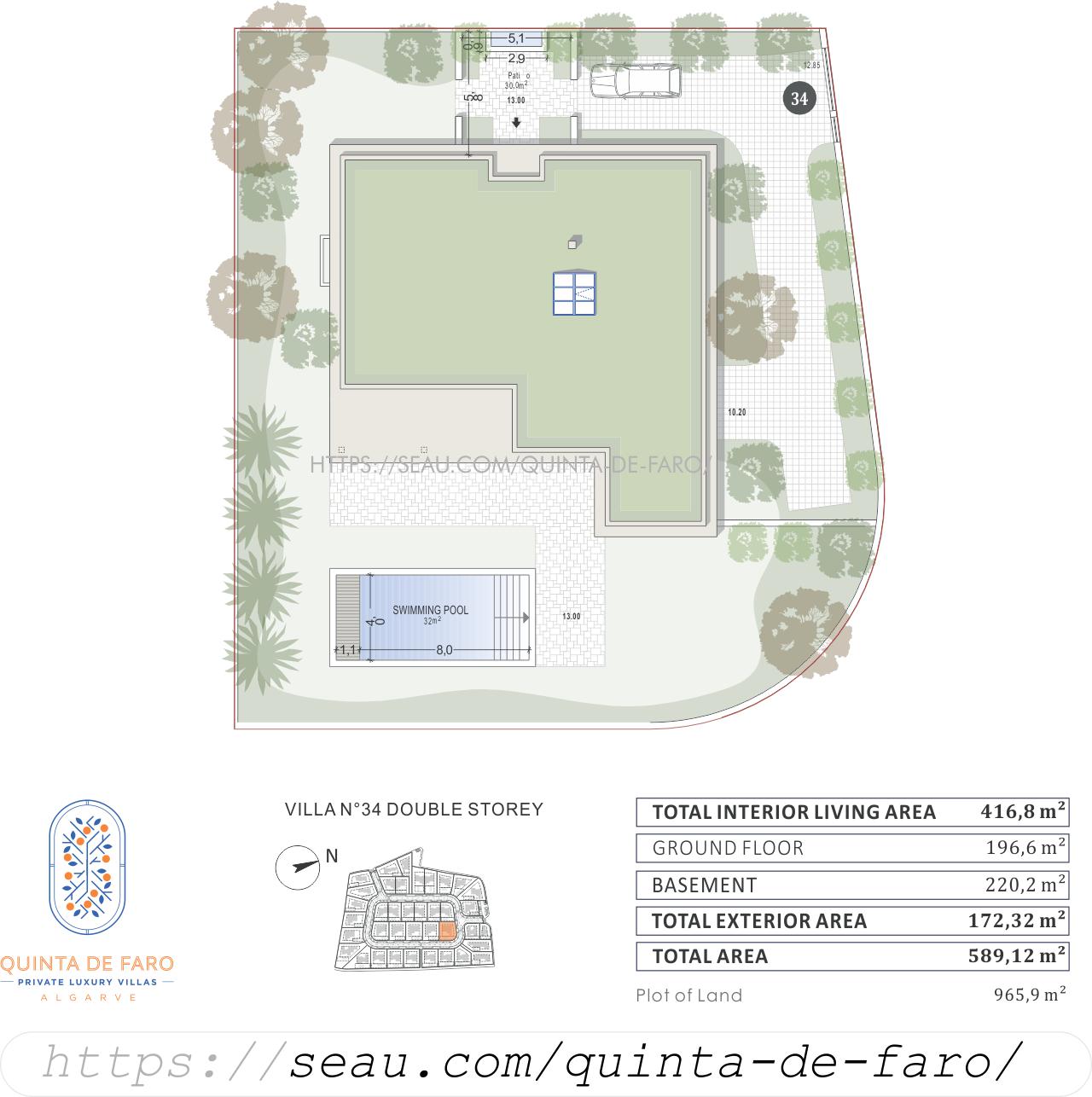
Villa Double storey number 34 • Quinta de Faro Condominium
TOTAL INTERIOR AREA
416,8 m2
Winter wardrobe En-suite Bedroom 2
6,5 m2
En-suite Bedroom 5
32,6 m2
Winter wardrobe En-suite Bedroom 5
5,5 m2
Technical room swim Pool
14,1 m2
TOTAL EXTERIOR AREA
172,32 m2
Land plot of the property
965,9 m2
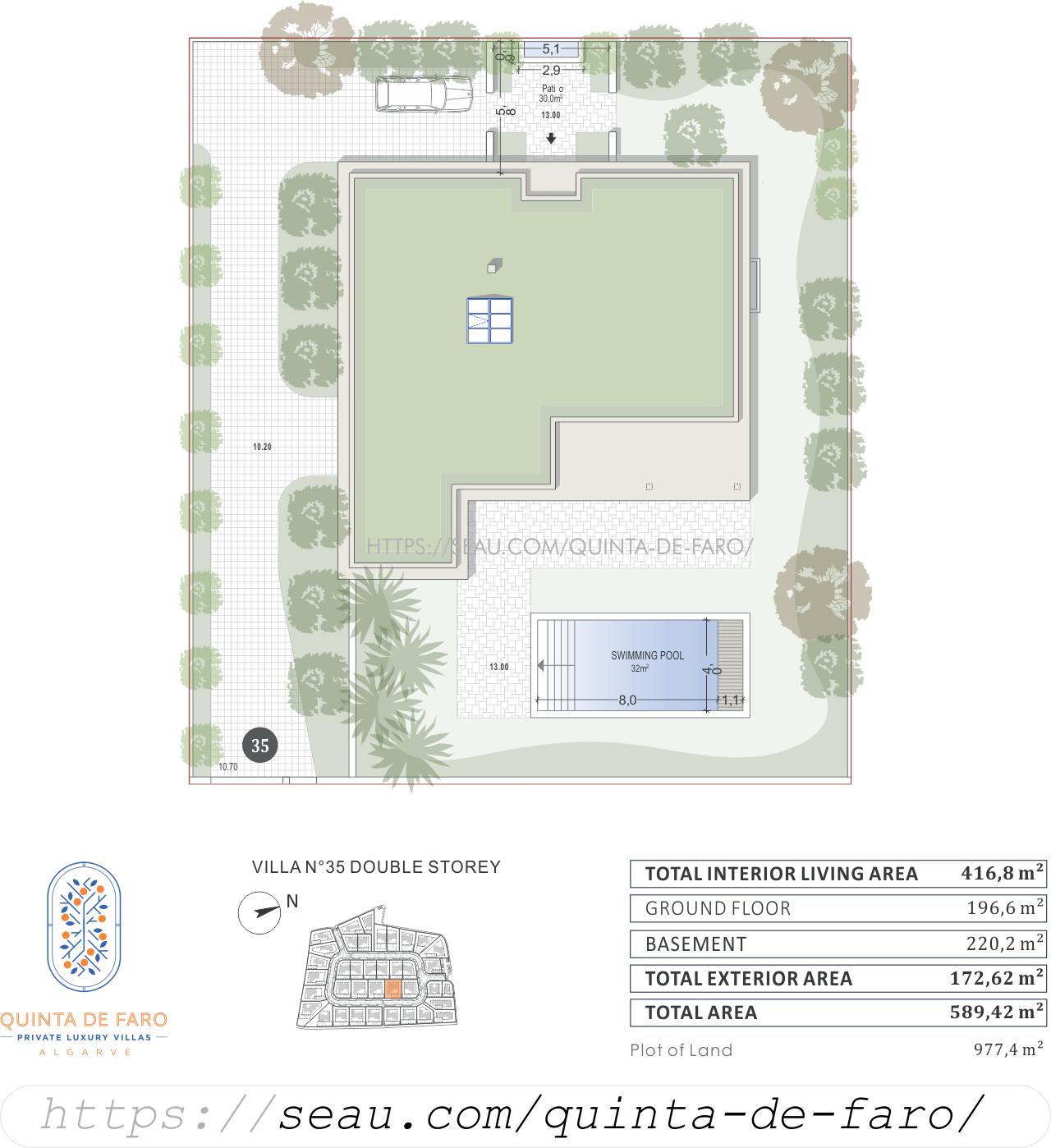
Villa Double storey number 35 • Quinta de Faro Condominium
TOTAL INTERIOR AREA
416,8 m2
Winter wardrobe En-suite Bedroom 2
6,5 m2
En-suite Bedroom 5
32,6 m2
Winter wardrobe En-suite Bedroom 5
5,5 m2
Technical room swim Pool
14,1 m2
TOTAL EXTERIOR AREA
172,62 m2
Land plot of the property
977,4 m2
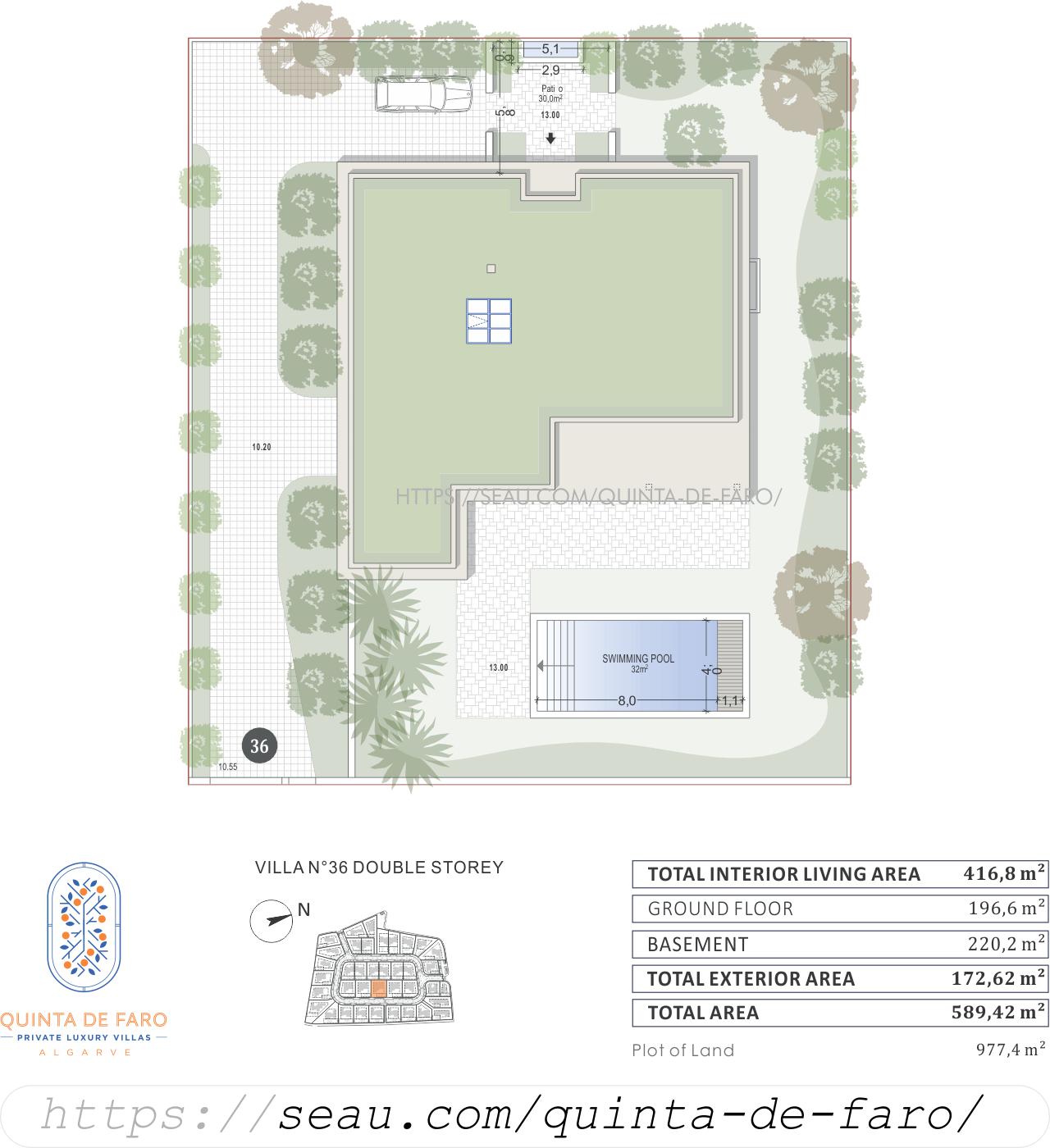
Villa Double storey number 36 • Quinta de Faro Condominium
TOTAL INTERIOR AREA
416,8 m2
Winter wardrobe En-suite Bedroom 2
6,5 m2
En-suite Bedroom 5
32,6 m2
Winter wardrobe En-suite Bedroom 5
5,5 m2
Technical room swim Pool
14,1 m2
TOTAL EXTERIOR AREA
172,62 m2
Land plot of the property
977,4 m2
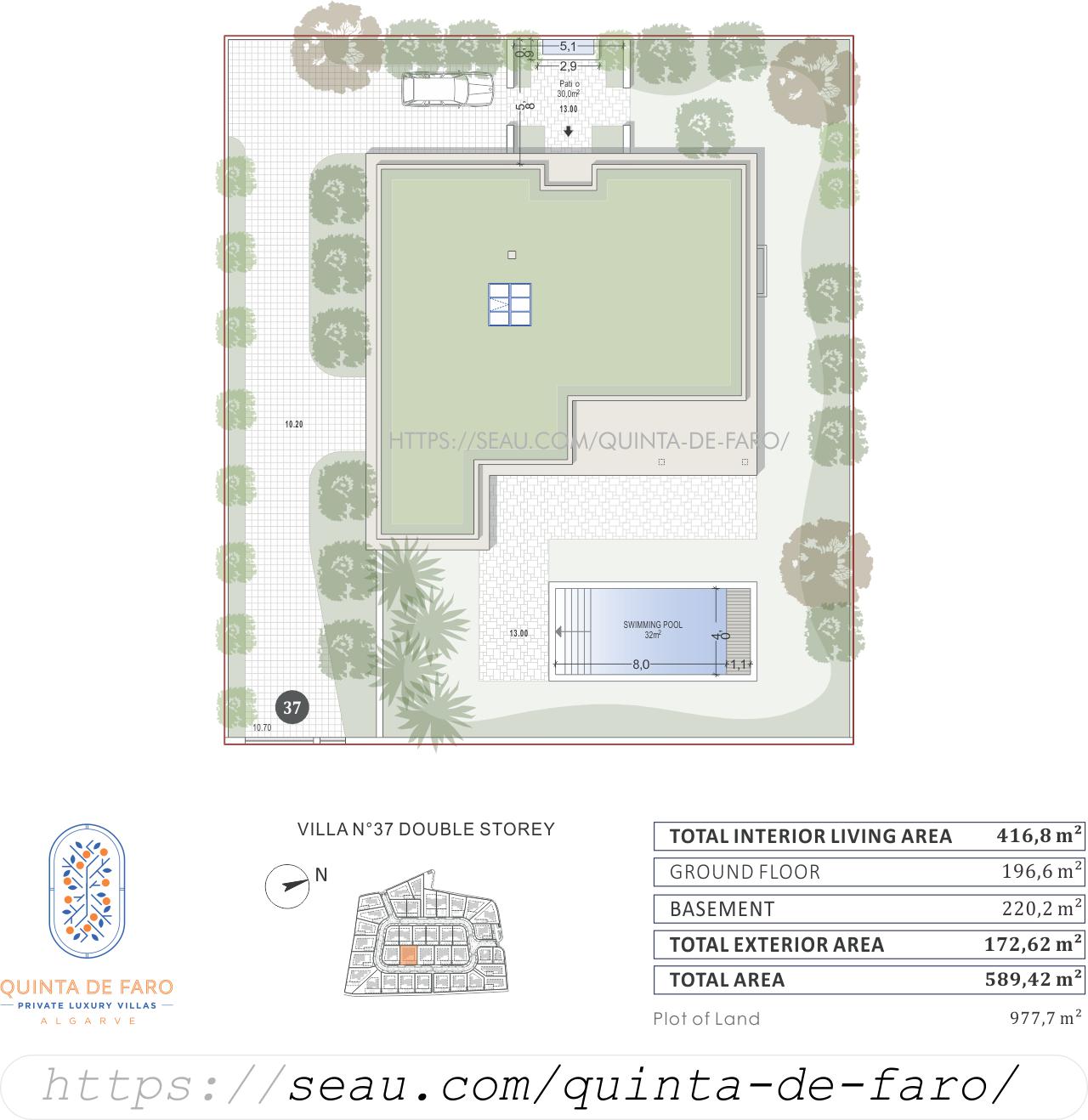
Villa Double storey number 37 • Quinta de Faro Condominium
TOTAL INTERIOR AREA
416,8 m2
Winter wardrobe En-suite Bedroom 2
6,5 m2
En-suite Bedroom 5
32,6 m2
Winter wardrobe En-suite Bedroom 5
5,5 m2
Technical room swim Pool
14,1 m2
TOTAL EXTERIOR AREA
172,62 m2
Land plot of the property
977,4 m2
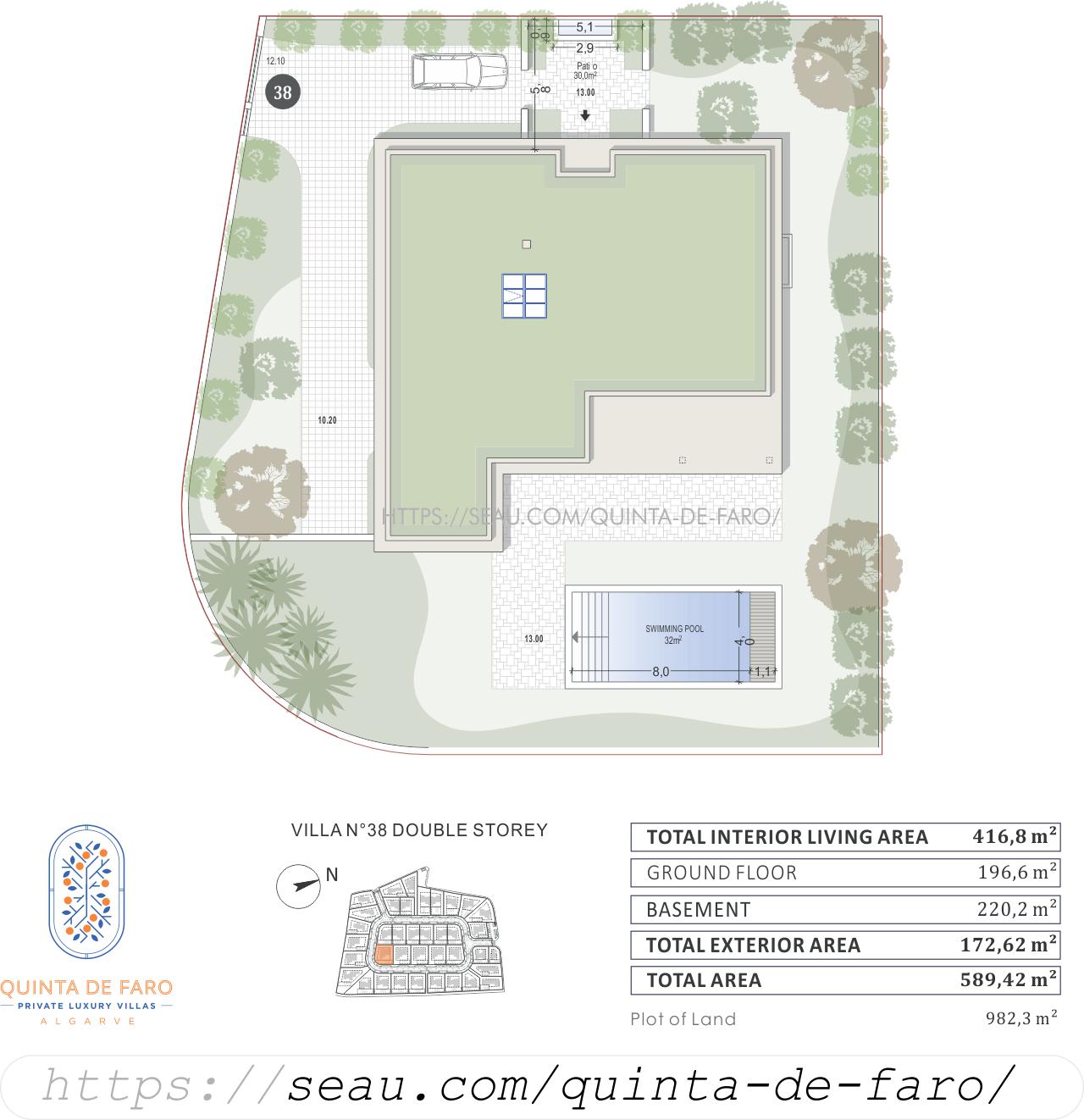
Villa Double storey number 38 • Quinta de Faro Condominium
TOTAL INTERIOR AREA
416,8 m2
Winter wardrobe En-suite Bedroom 2
6,5 m2
En-suite Bedroom 5
32,6 m2
Winter wardrobe En-suite Bedroom 5
5,5 m2
Technical room swim Pool
14,1 m2
TOTAL EXTERIOR AREA
172,62 m2
Land plot of the property
982,3 m2






















