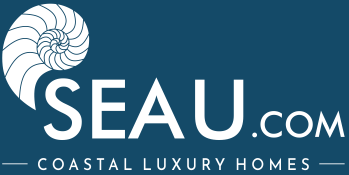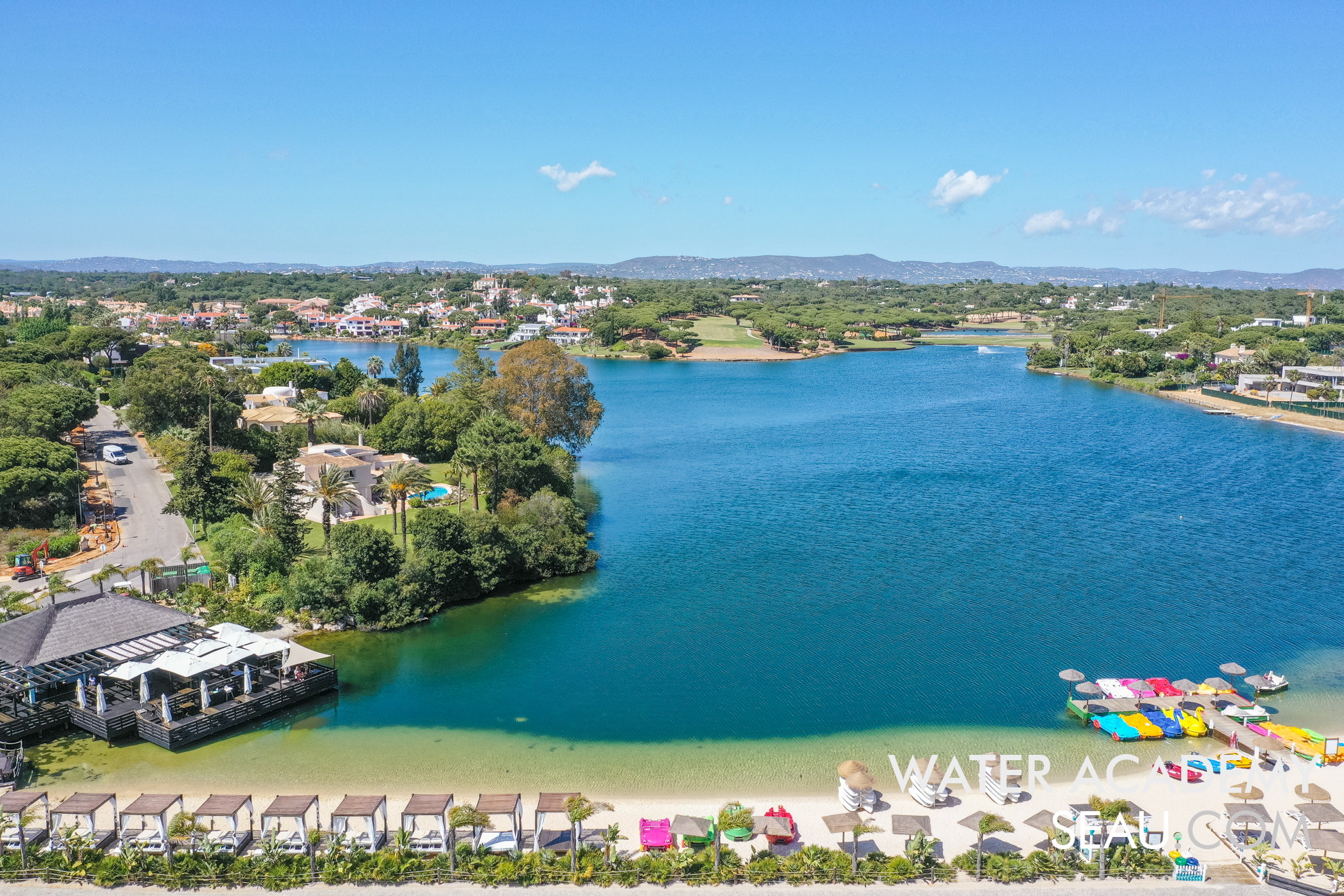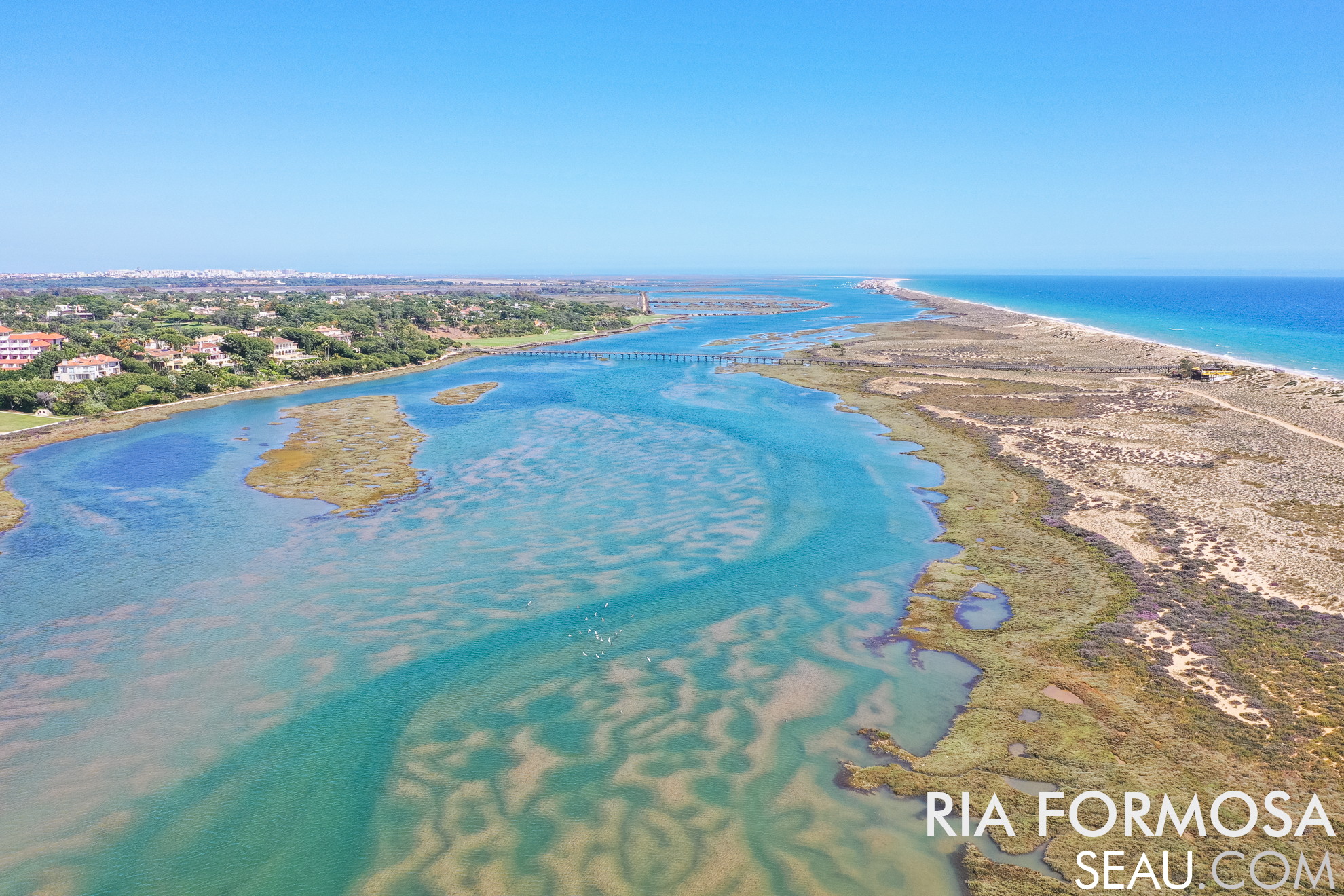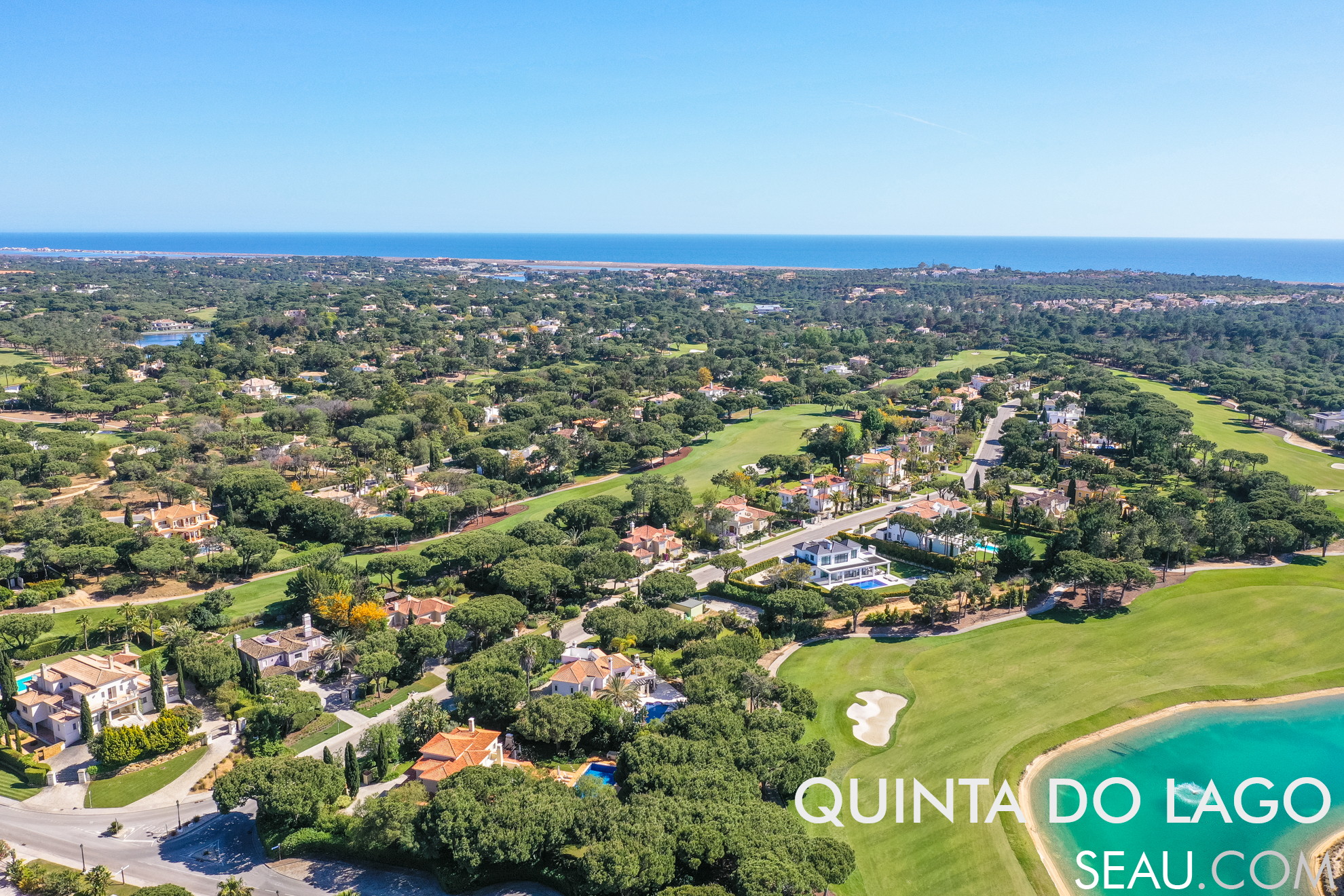
Quinta do Lago is one of the most prestigious luxury resorts in the world, known for the great luxury houses around the golf courses, located in the south of Portugal, with 5 golf courses, on the coast of the Ria Formosa natural park, close to the ocean Atlantic
Quinta do Lago, a luxury resort in Portugal
Quinta do Lago is the most prestigious area in Portugal, accessible exclusively to the most affluent owners. The resort opened in the 70s with a 27-hole golf course, in an area of 550 hectares divided into high-end residences. Currently there are 5 golf courses surrounded by properties with values between 4 and 15 million euros, due to various factors, namely the fact that the resort is located in one of the best locations to live in Europa, with an excellence weather, good political stability, five-star services provided by the resort, 24-hour security services, excellent quality infrastructure, and high-quality construction in large batches. The average size of a building plot in Quinta do Lago is approximately 2500 m2, compared to the resort of Vale de Lobo, where the average area of a building plot is approximately 1000 m2, basis factor for the price difference between the resorts of Quinta do Lago and Vale do Lobo. Between the resorts of Quinta do Lago and Vale do Lobo, there is a continuous area close to the sea, with several developments that have grown since the 1980s, and have recently gained importance among investors with budgets over one million.
At Quinta do Lago resort, what are the different and best areas to live, the best places to invest, and what distinguishes them?
Quinta do Lago is composed of several distinguished areas divided by roundabouts, and known as Quinta do Lago South and Quinta do Lago North, bordering the two main areas of the resort from the 4th roundabout. The Quinta do Lago North located between the 1st and 4th roundabouts, is defined by being a quieter residential area, with streets surrounded by pine trees and golf courses. It’s also the area where we find several services that serve Quinta do Lago resort, namely the Quinta do Lago golf club, the Quinta do Lago North golf course, the golf training course, the mini golf course, the post office, the gym “The Campus”, supermarkets, the medical clinic and several restaurants.
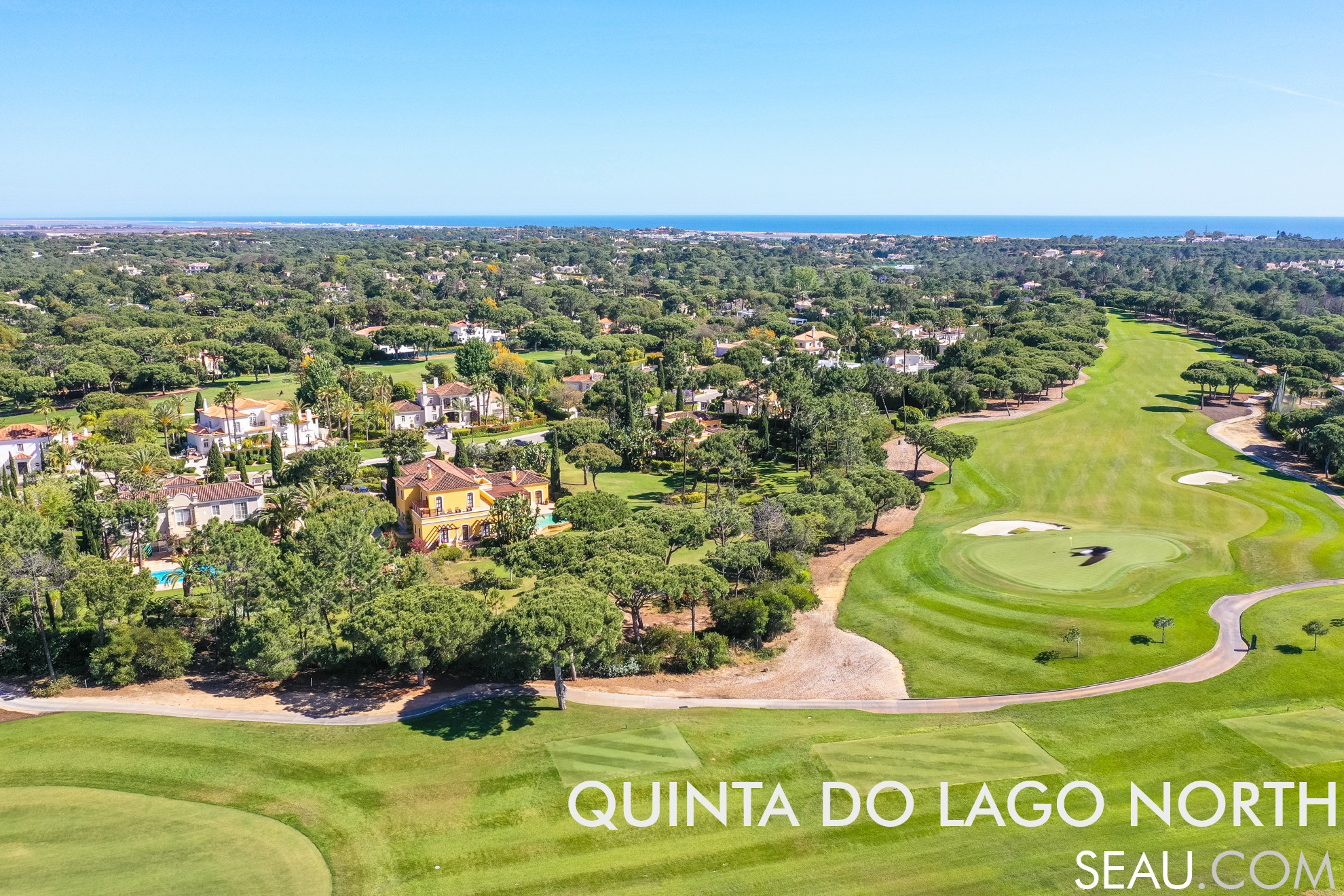
Quinta do Lago Norte is the area between the entrance of the resort and the 4th roundabout. It is known for being the area of housing with greater tranquility near the golf courses.
Quinta do Lago South, located between the 4th roundabout and Ria Formosa, is defined as the residential area where there is more land for construction and houses with sea views, a place with more movement, due to the proximity of the coast, and the lake of Quinta do Lago, where we find some restaurants that attract visitors from inside and outside the resort, namely the Casa Velha restaurant, built from the existing ruin of an old farmhouse in the original Quinta dos Ramalhos (Origin of Quinta do Lago). Quinta do Lago South is surrounded by the Quinta do Lago South golf course, the San Lourenzo golf course and the resort’s large lake. The south side of Quinta do Lago culminates at the beach and in a privileged access to the Ria Formosa, a protected natural park where you can enjoy nature in its purest state, on the way to Ludo, a trail by Salinas in Parque do Ludo where you can walk to the airport limits by a walkway over the Ria Formosa.
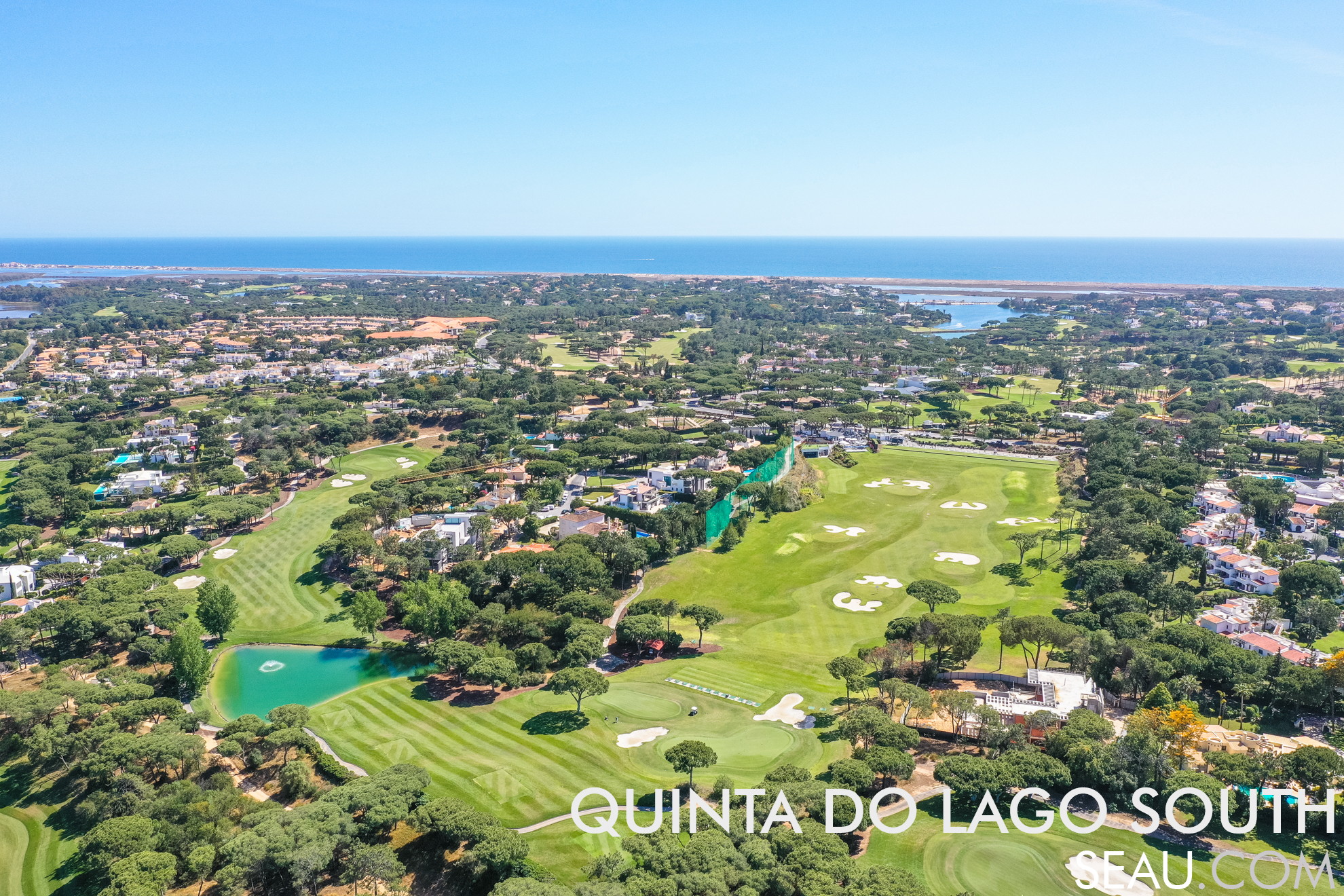
Quinta do Lago Sul is the Quinta do Lago area located south of the 4th roundabout, where we find the Quinta do Lago Sul golf course, the Quinta do Lago lake, the beach access bridge, and the Ria Formosa. In this image we can highlight the golf training course, the golf course, the houses, and some urbanizations in Quinta do Lago. In the background we see the lake and the sea
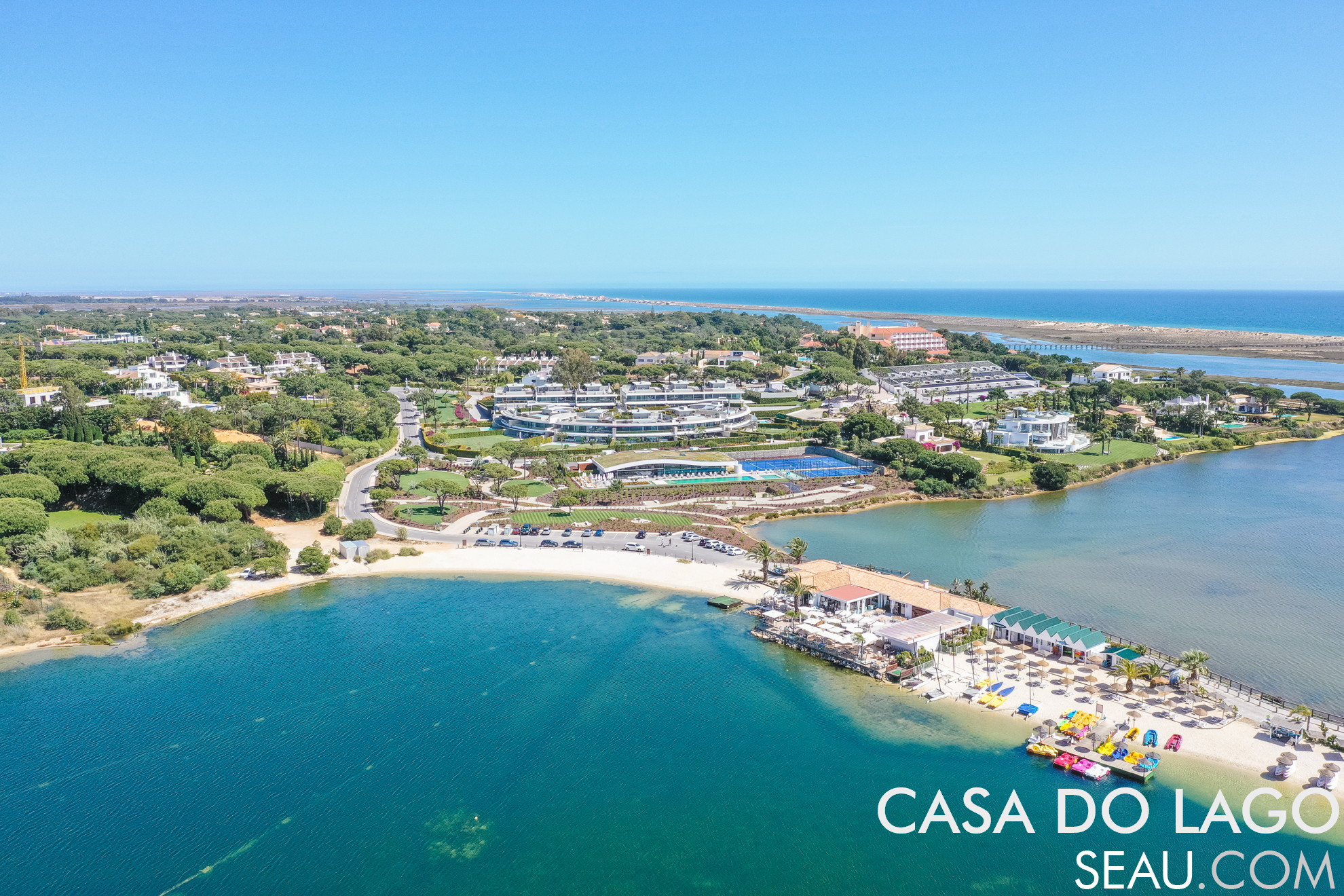
View of the origin of Quinta do Lago. In this image we can see next to the nautical club, the current restaurant Casa do Lago, built from the existing ruin of Casa Velha, an old agricultural house in the original Quinta dos Ramalhos. Behind the slope, in the center of the image is the “Reserva”, the luxury development facing the lake.
With regard to luxury homes in Quinta do Lago, the preference of the location by investors and residents is closely related to the characteristics of the properties, namely the size of the lots, sun exposure, construction details and other aspects related to the lifestyle of the owners. Inside Quinta do Lago there are also several condominiums with smaller properties like townhouses and apartments. These condominiums are distinguished by their properties features, internal services, location within the resort, and other aspects. The first condominium was built in 1986, the Four Seasons Country Club and the Four Seasons Fairways. Since then until today, others have followed, namely Vilar do Golf, Lakeside Village, Encosta do Lago, Pinheiros Altos resort, Reserva Quinta do Lago, Victory Village, Vale dos Pinheiros, The Keys, Martinhal Quinta do Lago Resort, and San Lourenzo Village.
In these examples, we highlight the Encosta do Lago, a development located within the Quinta do Lago resort, with independent management. Here we find building plots of around 1000 m2, detached villas with swimming pools and apartments. This is a good option for those looking for a detached house in Quinta do Lago with values up to 2.5 million euros.
- At Martinhal Quinta do Lago Lago resort (Former Monte da Quinta) we find a private condominium with “turnkey” properties, with detached villas with swimming pool, and semi-detached villas. Purchase values are currently still below 2 million euros for the detached houses with 500 m2 plots.
- The Residências is a condominium with an enviable location being the closest to the Ria Formosa and the beach of Quinta do Lago, consisting on 12 semi-detached 4-bedroom villas. In our opinion, they are great houses, very spacious.
- Four Season Fairways, a condominium of semi-detached houses.
- São Lourenço apartamentos is a condominium of apartments with good views, with different types of studios, one bedroom, two bedrooms and three bedrooms units. The values of the apartments vary between 350 thousand and 1.5 million euros, depending on the type, location, and state of maintenance.
- Victory Village, apartments located close to the beach.
- Vilar do Golfe, a condominium managed as a touristic development, consisting of semi-detached houses and apartments, where we find the medical center and the NOA restaurant. This condominium has also a large outdoor and indoor pool, kids club, and restaurants.
- Lakeside Village is a condominium with a lot of demand. Like Victory Village and Vilar do Golfe, it is one of the oldest urban developments in Quinta do Lago. Composed by apartments, townhouses and detached villas. Here we find good options with a lake and a golf views.
- Reserva is the newest development in Quinta do Lago, and consists of 22 apartments with top finishes and an excellent location at the lake.
- Pinheiros Altos Resort, is also a very nice development managed by an independent entity.With its one Golfe course and restaurant PA offers detached houses, semi-detached, linked villas and and apartments, that can have lovely views over the golf course.
The golf courses of Quinta do Lago and Vale do Lobo
Golf is one of the main attractions for residents and visitors of Quinta do Lago and Vale do Lobo. Currently there are 7 golf courses between Vale do Lobo and Quinta do Lago, namely:
- Quinta do Lago North golf course,
- Quinta do Lago South golf course,
- the Laranjal golf course,
- the San Lourenzo golf course,
- the Pinheiros Altos golf course
- Vale do Lobo Ocean golf course,
- and Vale do Lobo Royal golf course.
What attracts so many investors to Quinta do Lago?
The area of the resorts (Quinta do Lago and Vale do Lobo) is very special. Here we live an unique lifestyle, very relaxed, where residents feel safe. Portugal is a country politically, with no violent history or recent episodes. Portuguese are peaceful people, and there are good medical services in the area. These are obviously very positive aspects when comparing with other similar destinations.
The whole area is consolidated in terms of the real estate market with increasing prices since 2017, proving that from an economic point of view it makes a lot of sense to invest here. In addition, even in crisis situations, and since most of the owners of Quinta do Lago and Vale do Lobo have good financial situations, this market is little or not affected at all.
The owner of Quinta do Lago is constantly investing on the resort and it shows everywhere!. The resort is impeccably kept and manicured and all the services and infrastructure is in place in order to enjoy the location. All areas of the resort are modernized and improved on a regular basis: golf courses, infrastructure, common areas, gardens, coastal areas, services, and sports areas.
The resort has all the necessary services: bank, post office, commerce, supermarket, medical clinic, etc. Residents feel comfortable inside the resort, and there is no need to go out unless you want to. Here, there is a huge concern with the well-being of residents: an organic garden was recently created within Quinta do Lago where owners can purchase fresh vegetables and a concierge service. Quinta do Lago has beach, golf, top sports facilities, good restaurants on the doorstep, sunshine all year, the Portuguese are kind, and locals speak foreign languages, making integration in the Algarve very simple. The architecture and construction are of immense quality.
Another important factor is the existence of good health services, just a 15-minute drive from Quinta do Lago in both Loulé and Faro. There are also several international schools very close, allowing foreign families to make this area their main residence. And accessibility… it is very easy and quick to get here and spend a few days from anywhere in Europe with direct flights, just a few hours away. The airport is just 15 minutes away.
What are the main attractions and activities?
As resorts become less seasonal, there has been a concern to create more activities for residents. In addition to golf, all activities involving beach and nautical (Vilamoura Marina 15 minutes away), The Campus allowed a turnaround in the target public of these resorts. The Campus is a high performance center with top quality equipment and facilities. In this gym we can often find the best teams in the world, and also many renowned athletes. The concept is that normal people can train with these personalities. There are many group classes, with different modalities and high quality training! The campus attracted younger audiences, something very important for everyone who lives in this area.
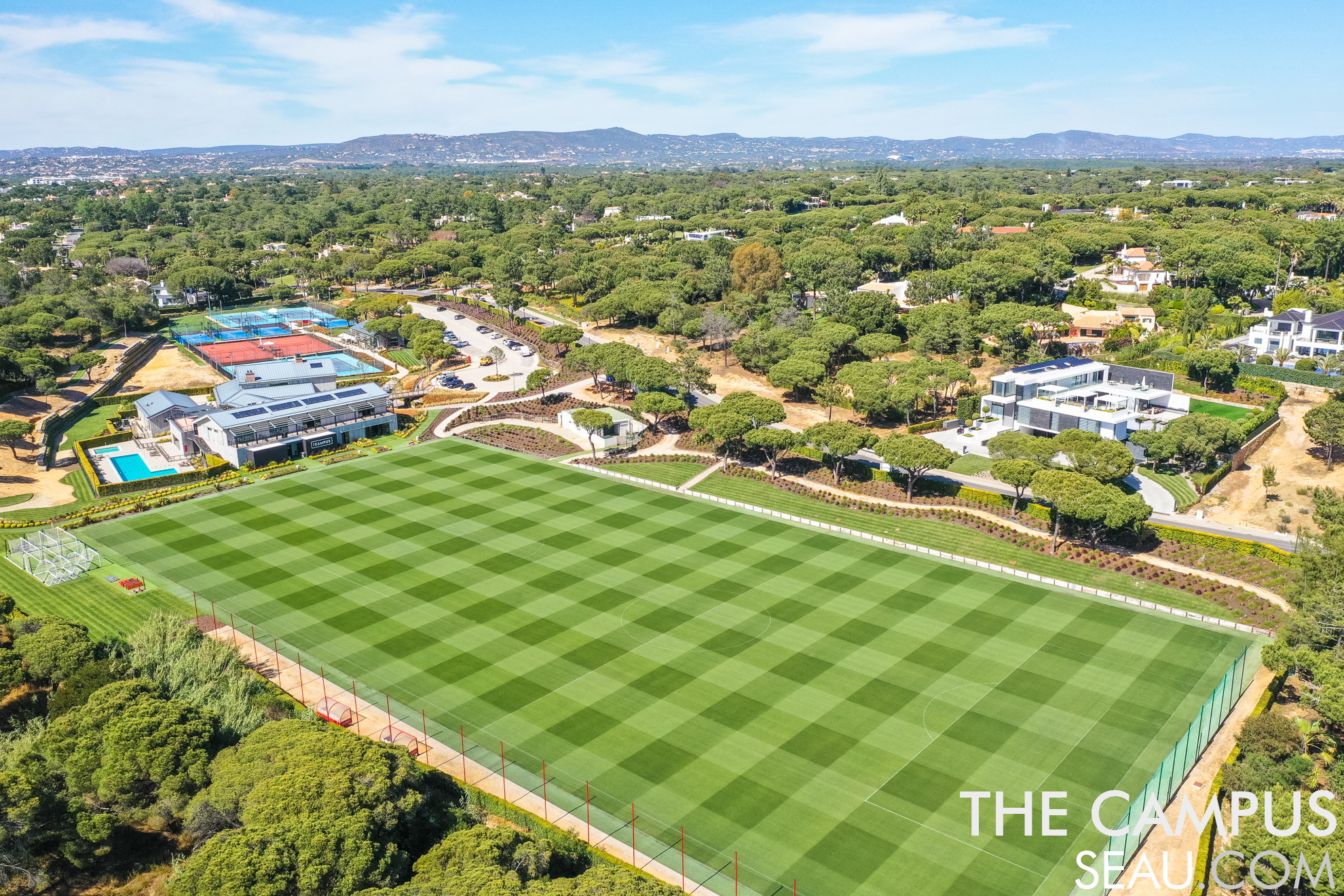
The “The Campus” Quinta do Lago gym is a high performance training center for professional and amateur athletes. With high-end sports infrastructures, The Campus is equipped with a football pitch, which can be adapted for other sports, tennis courts, paddle courts, swimming pools, gym with functional machines, training rooms for groups, and other services .
Both Vale do Lobo and Quinta do Lago resorts have invested in activities for children: mini-golf, triathlon training, tennis, golf, and other activities to entertain the youngest, which are great for families on vacations or residents. Throughout the year there are also many events for children: open-air cinema (on the golf course), Easter hunts, carnival parades, Christmas parties, and other festivities aimed at the youngest.
For adults there are also regular events (organic market, Christmas fair, and other events) to various cultural events throughout the year: exhibitions, concerts, themed markets, etc. Very close to the resorts, in Loulé and Faro there is a good offer of cultural and sports activities. Good commercial areas, at the resort entrance – Quinta do Lago shopping mall, Mar shopping mall in Loulé, or the Forum Algarve in Faro. Just 2:30 drive to Lisbon where the offer is practically endless, with enormous commercial offer, or to Seville in Spain just two hours away, also with lots of entertainment and restaurant options and an international airport with lots of destinations for a different weekend.
There is some record of price developments at Quinta do Lago
The area of the Quinta do Lago and Vale do Lobo resorts is quite from Portugal’s economic situation, being very international and impulsionated by foreign investment. Since the end of the last real estate crisis in 2013, prices have been increasing consistently, and since 2017 this increase has been more significant, with some properties doubling in value. With the confidence of international investors (mainly English and Irish who have been in this area for several decades), the increase in demand associated with the scarcity of supply (the resorts are practically sold out for new urbanizations) has led to a significant increase on properties prices.
At this moment an older 4 bedroom in Quinta do Lago starts at 4 million euros. A new or recent home has a market value from 6 million euros upwards. Detached houses in Martinhal are more accessible (former Monte da Quinta resort), with average values of 1.5 million euros.
See more up-to-date information about Quinta do Lago and other places in the Algarve at ARE (Algarve Real Estate .com)
https://algarverealestate.com/algarve-guide/






